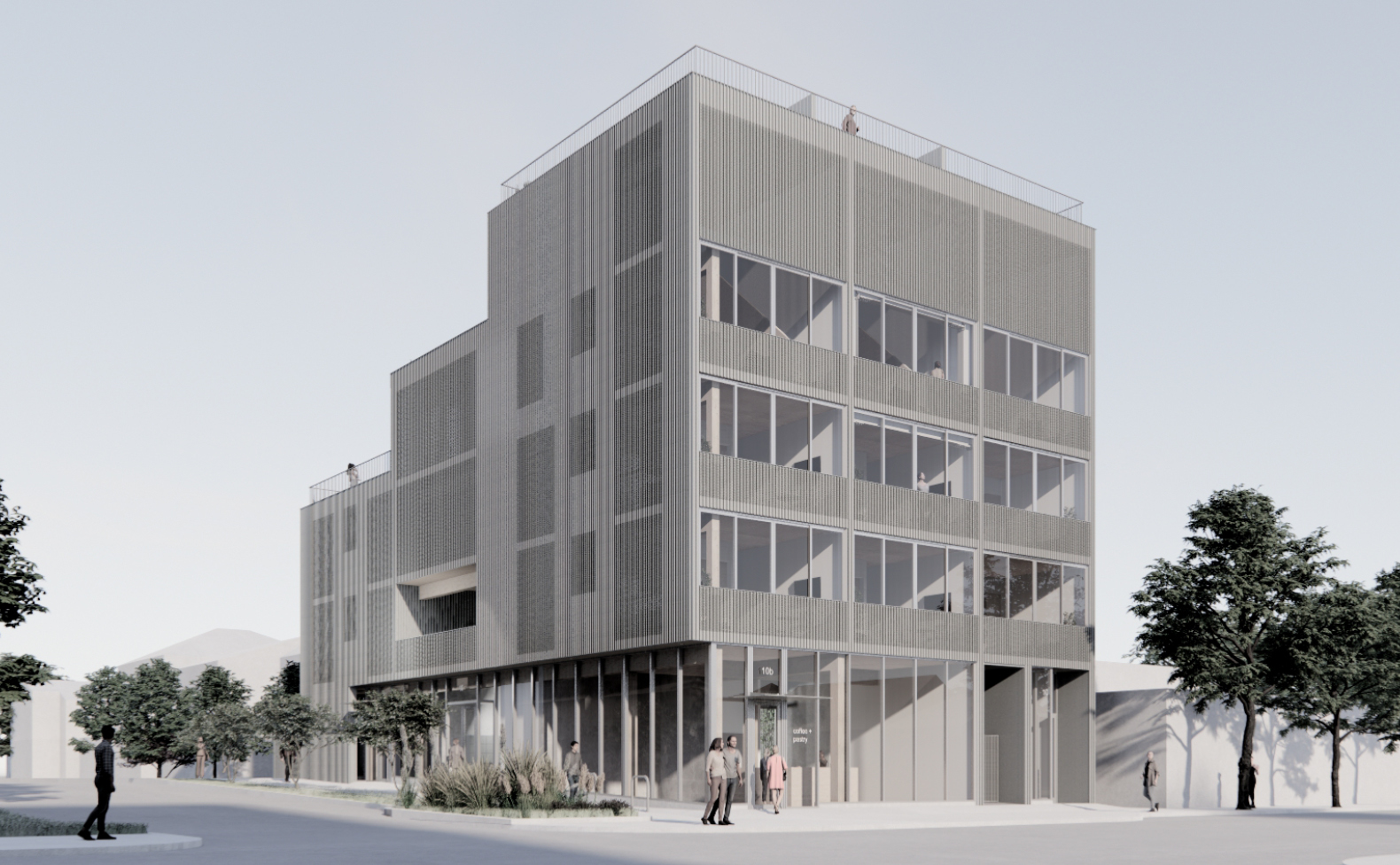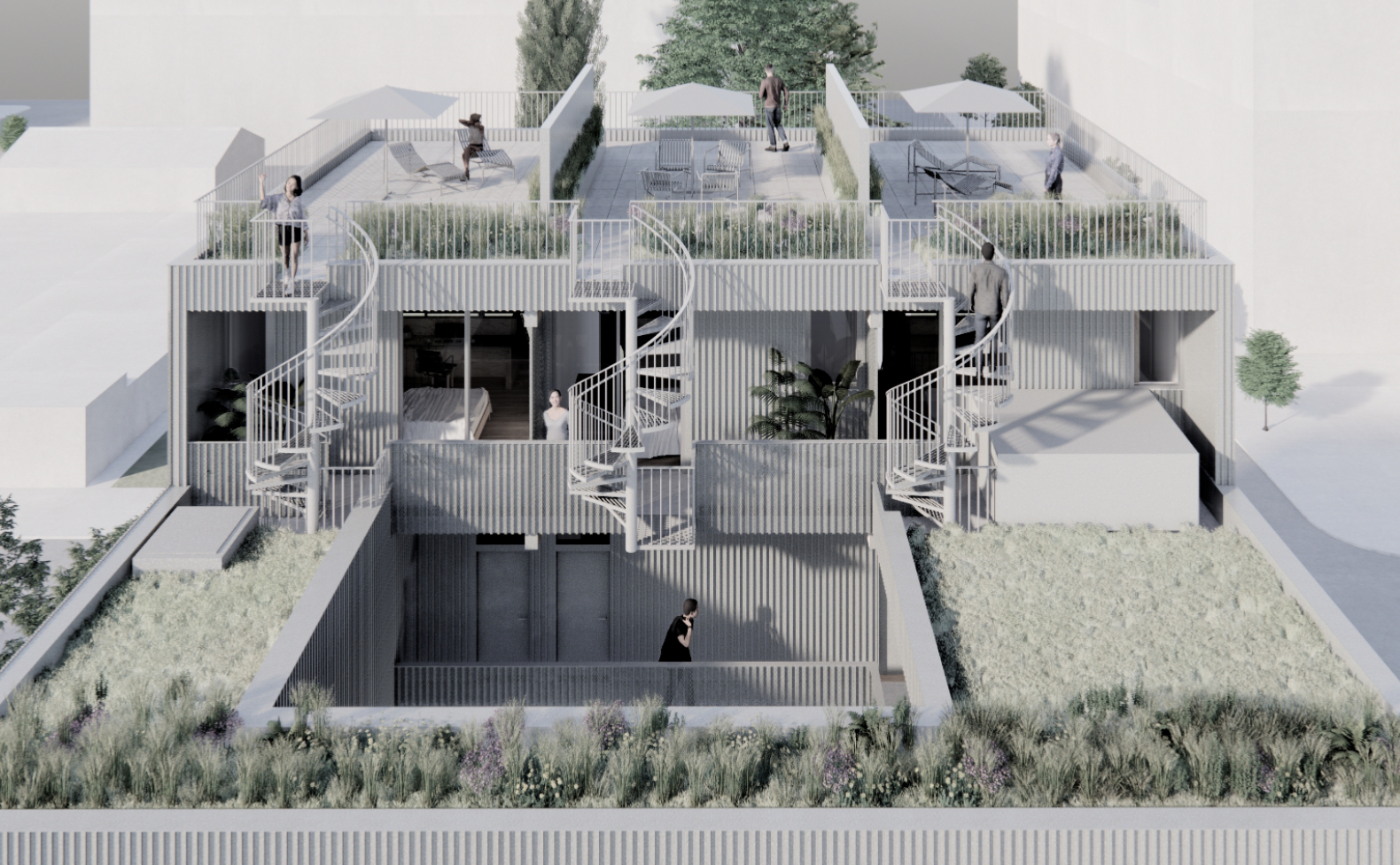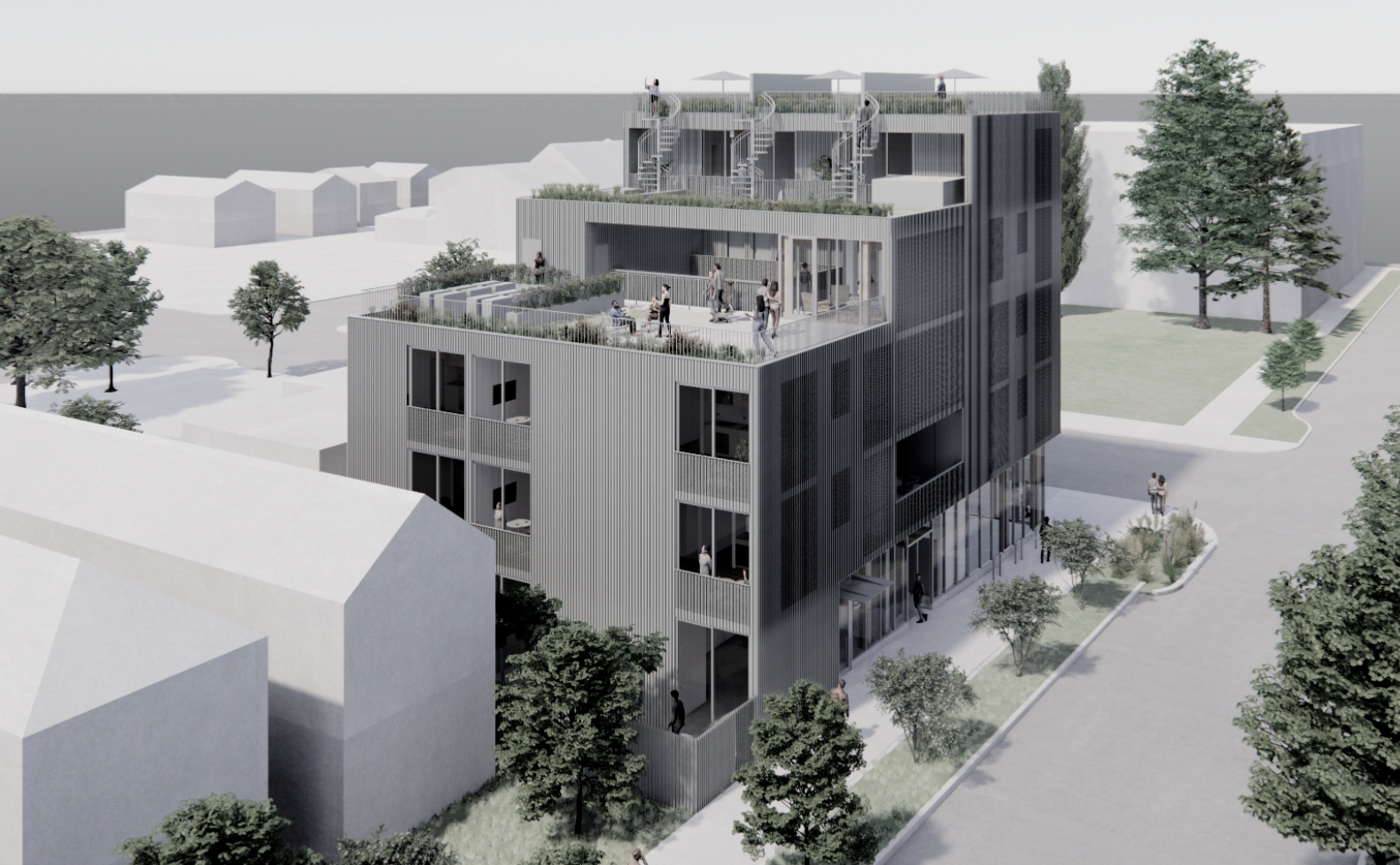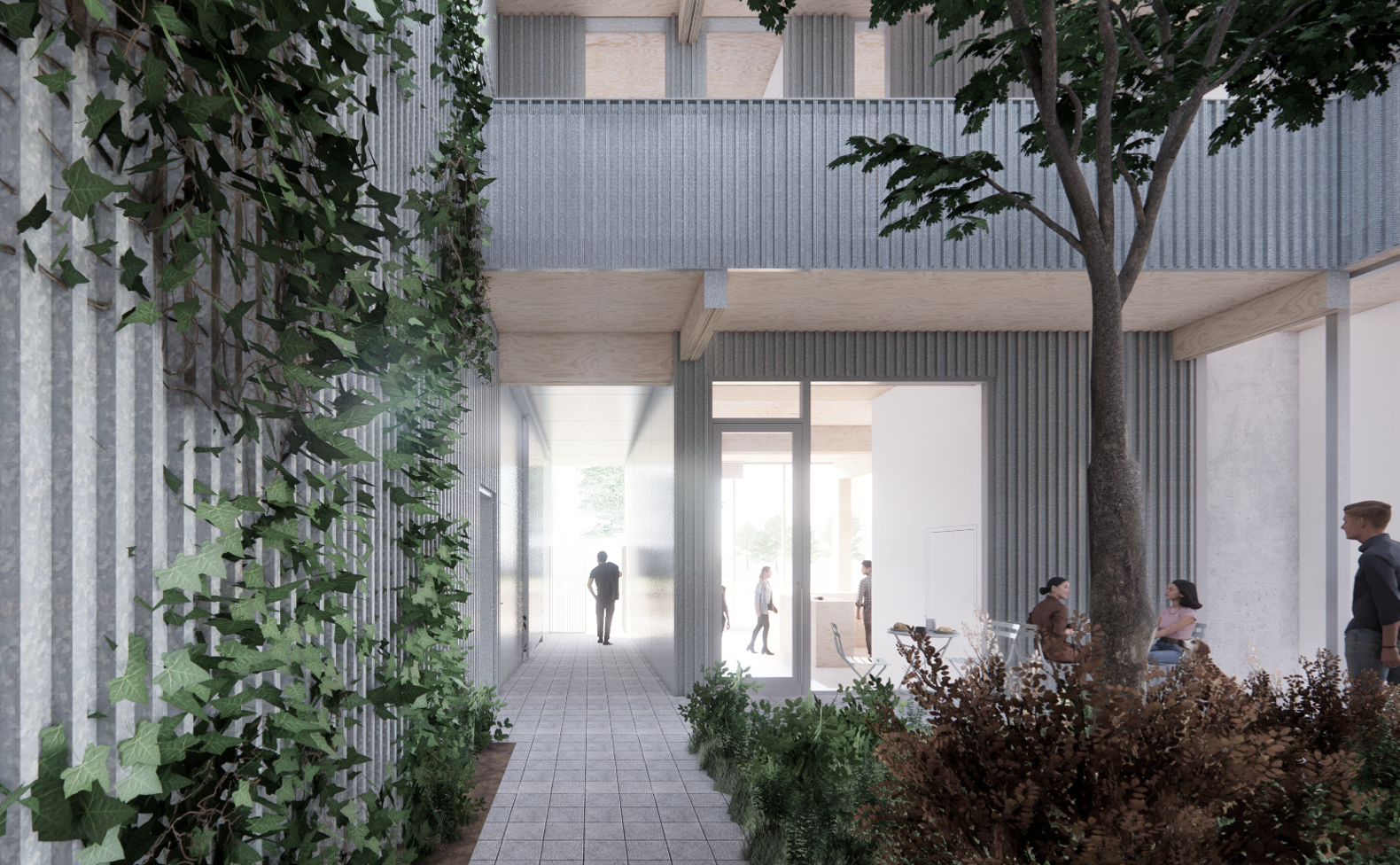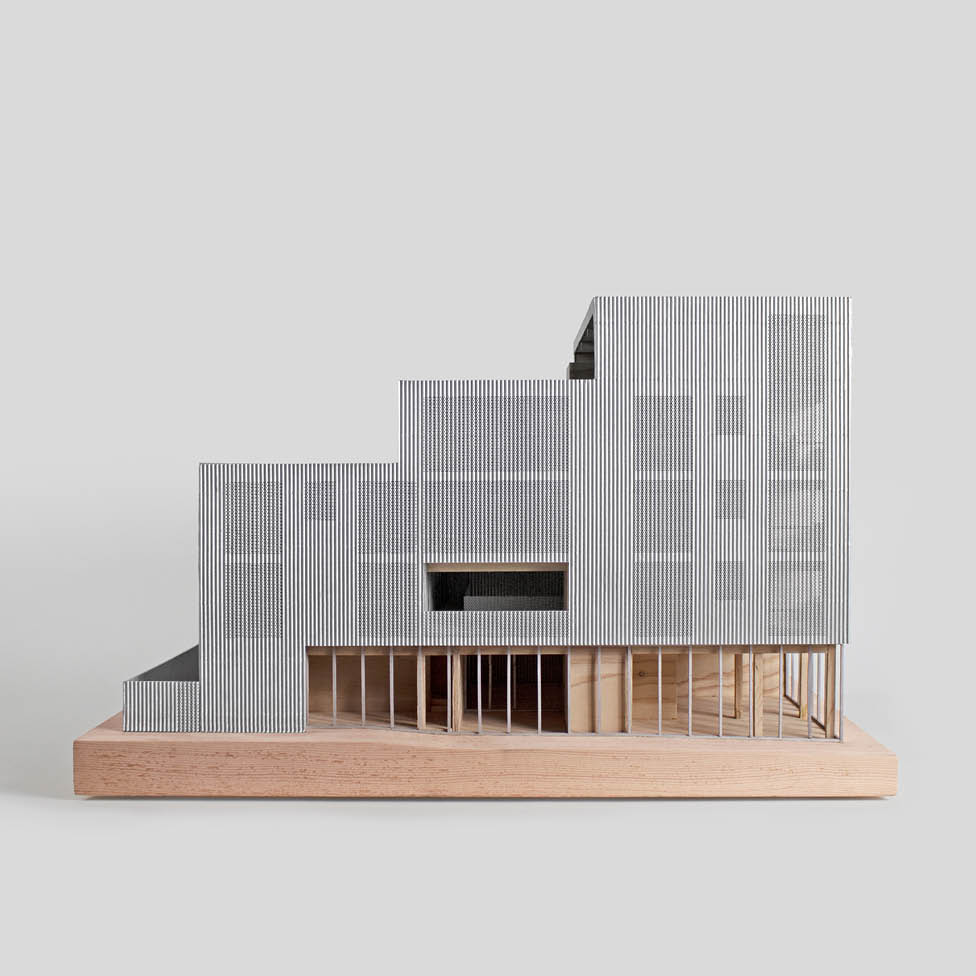
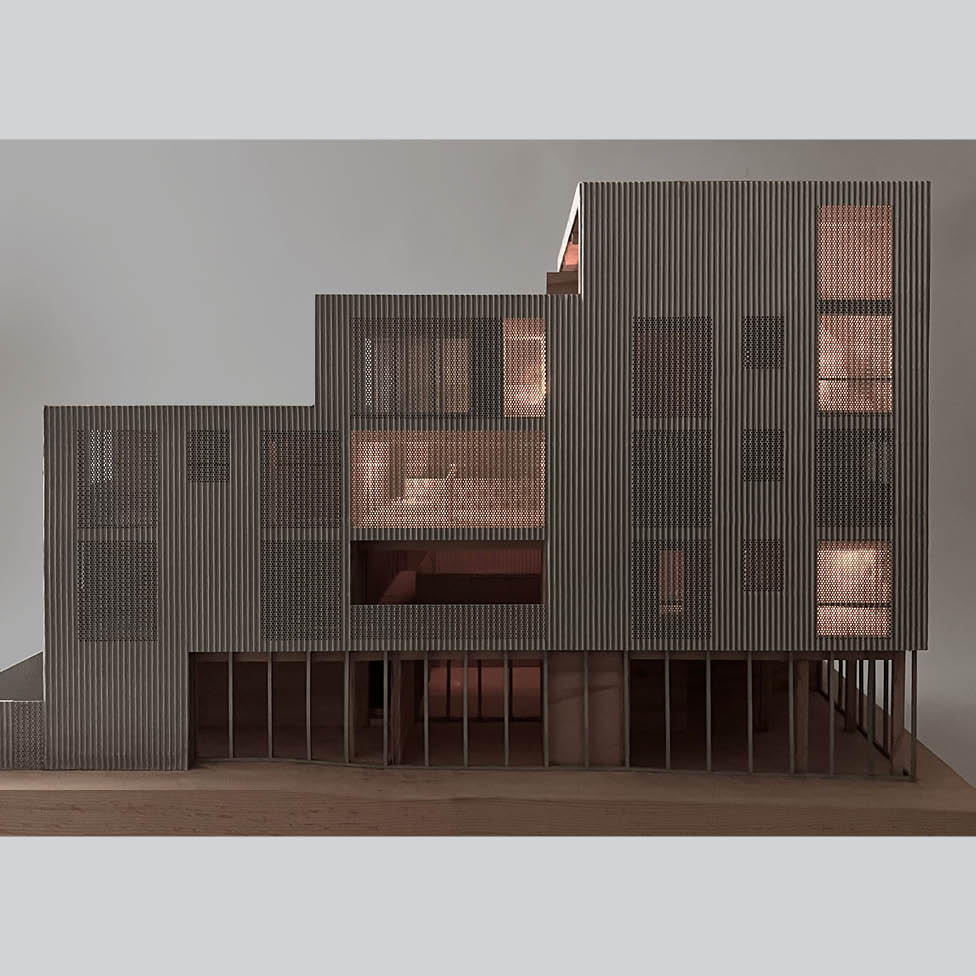
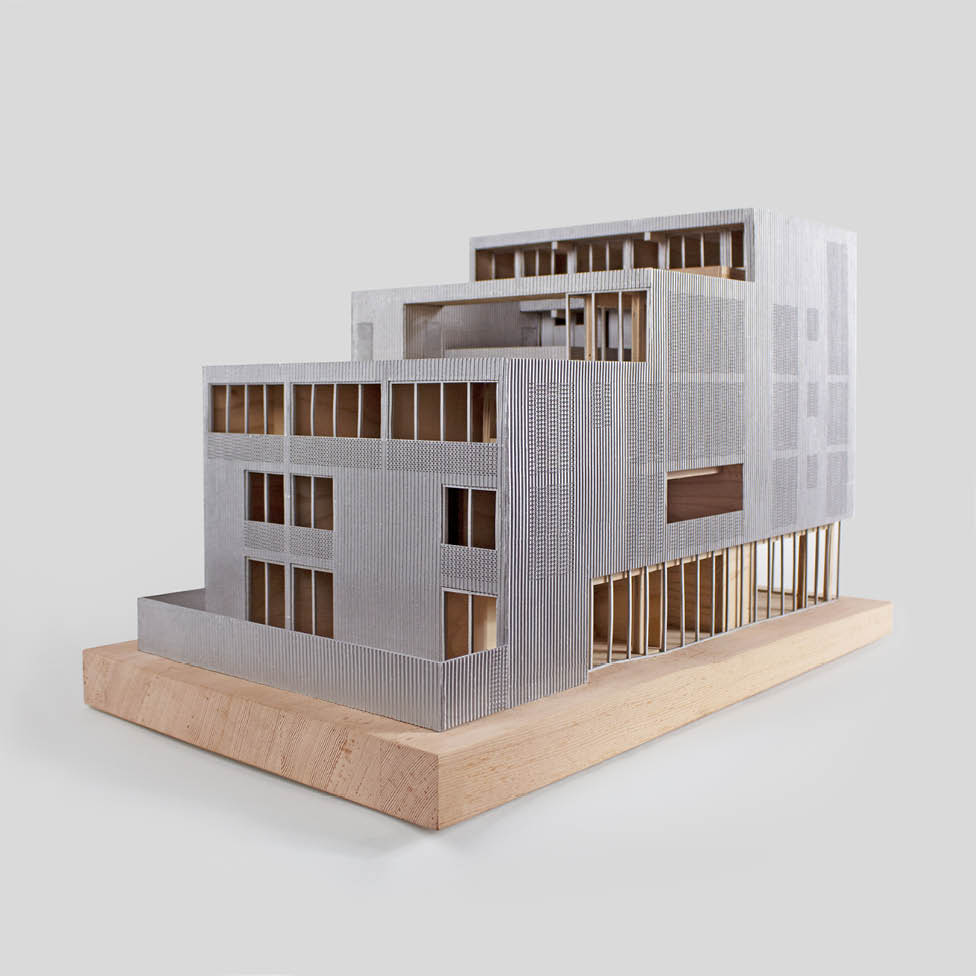
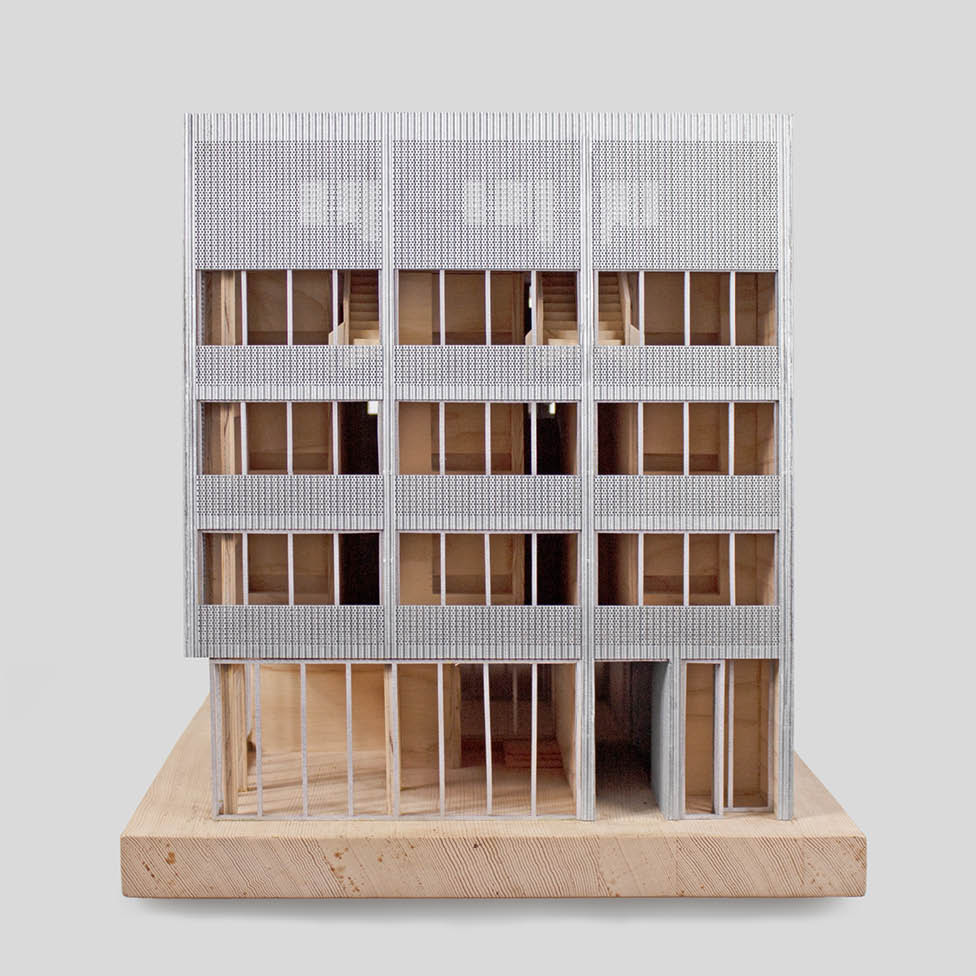
10
Portland, OR
2022-present
program: multifamily mixed-use, retail
size: 12 units, 2 live/works, 2 retail
client: Ryan Zygar
status: permitting
A galvanized curtain wraps this terraced mass timber live-work building. The curtain opens and closes depending on the needs for light, privacy, and ventilation throughout the building. The stepped massing emphasizes the street wall of an established Portland urban corridor while respecting the smaller scale of the adjacent single-family neighborhood.
The building contains a mix of uses including retail, live-work lofts, one- and two-bedroom apartments, as well as multiple community gathering areas with views onto the courtyard and street, with a shared amenity room on the lower roof with views east over the neighborhood to Mount Hood beyond.
Utilizing a simple palette of locally fabricated mass plywood floors, beams, and columns, the densely packed terraced section is unified with a corrugated and in places perforated skin of galvanized steel. Each dwelling unit, retail, and community space has light and ventilation from two sides thanks to the courtyard, creating a new model for infill mixed-use buildings in Portland. The future home of DTA will be in one of the live-work lofts facing into the courtyard.

