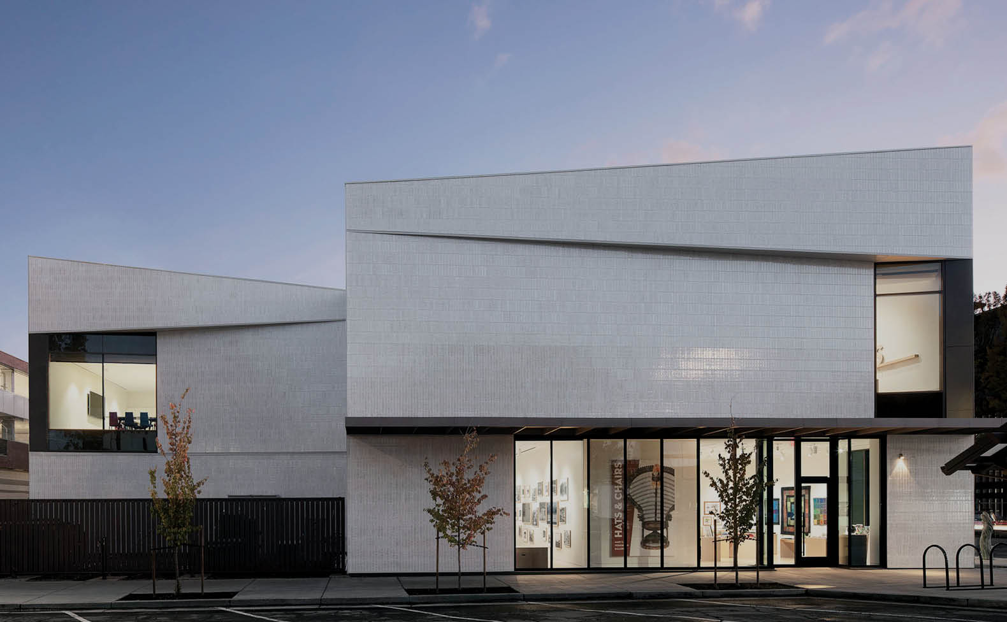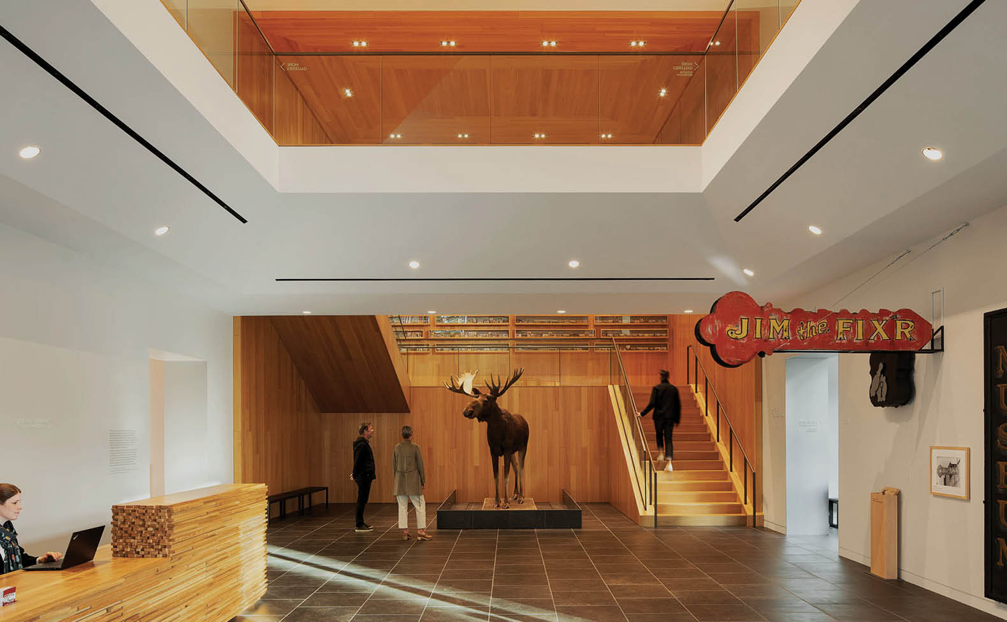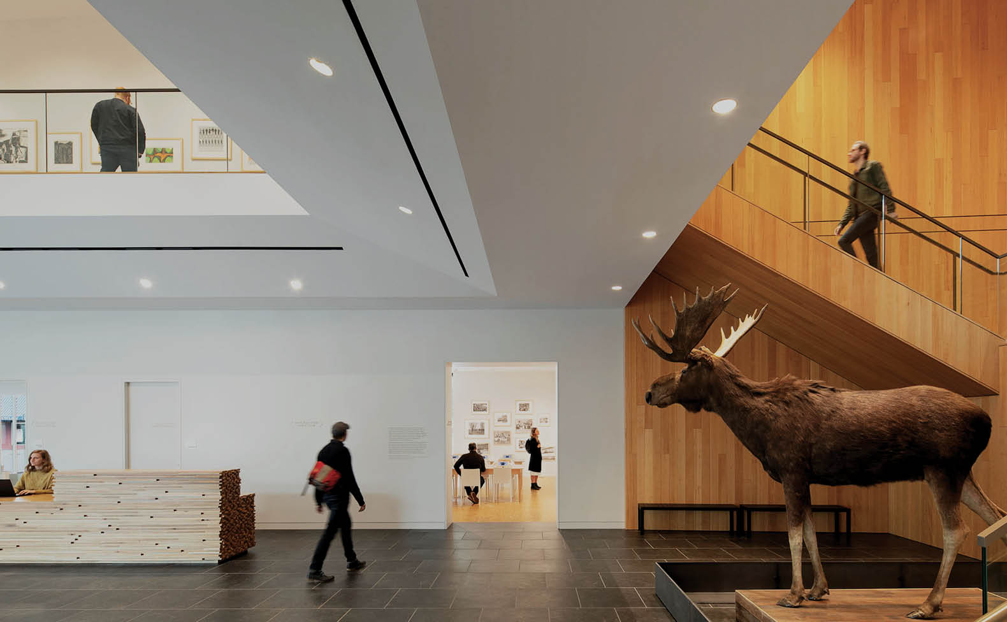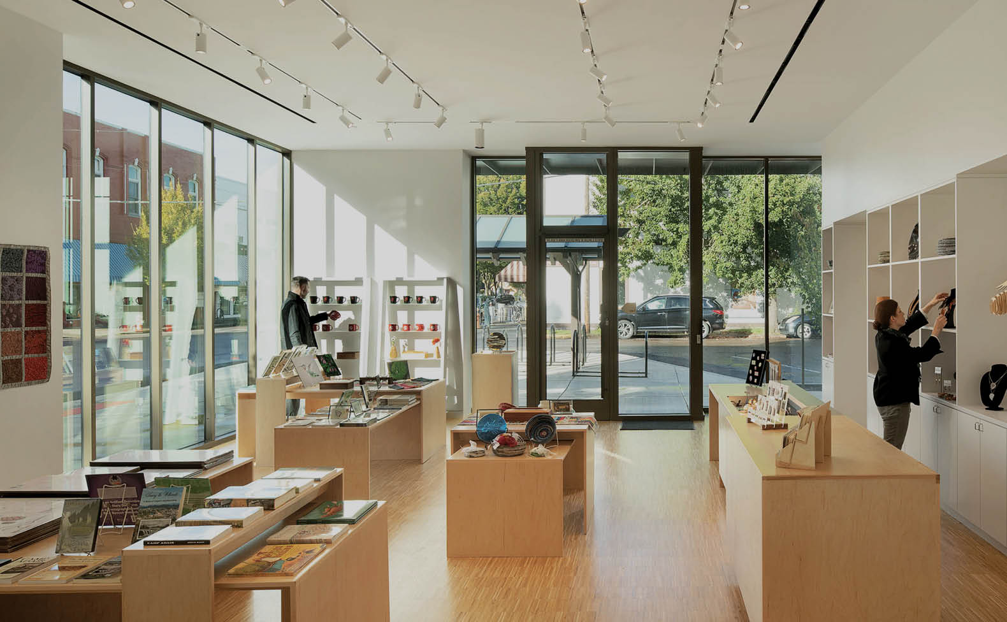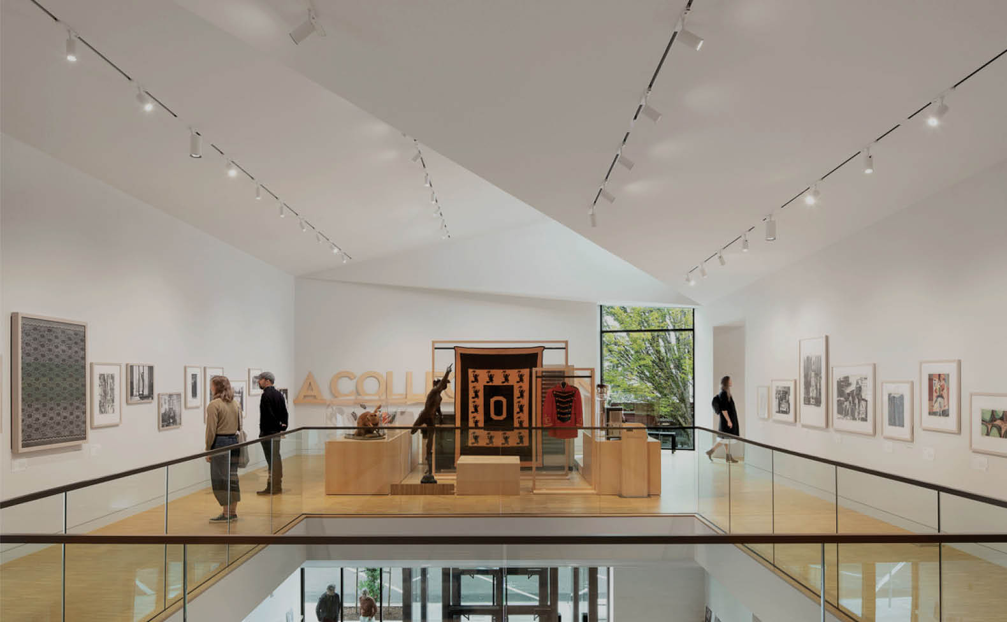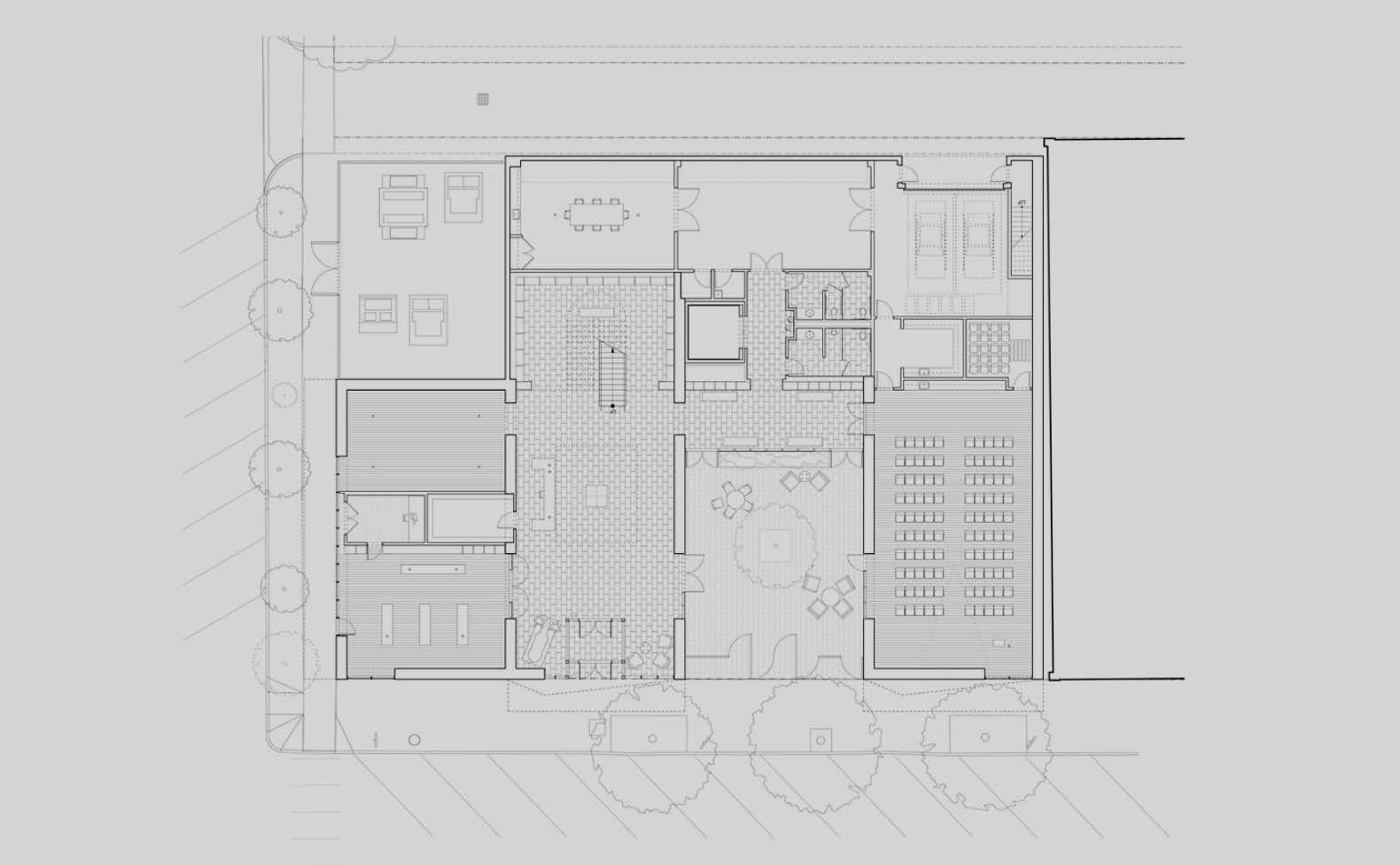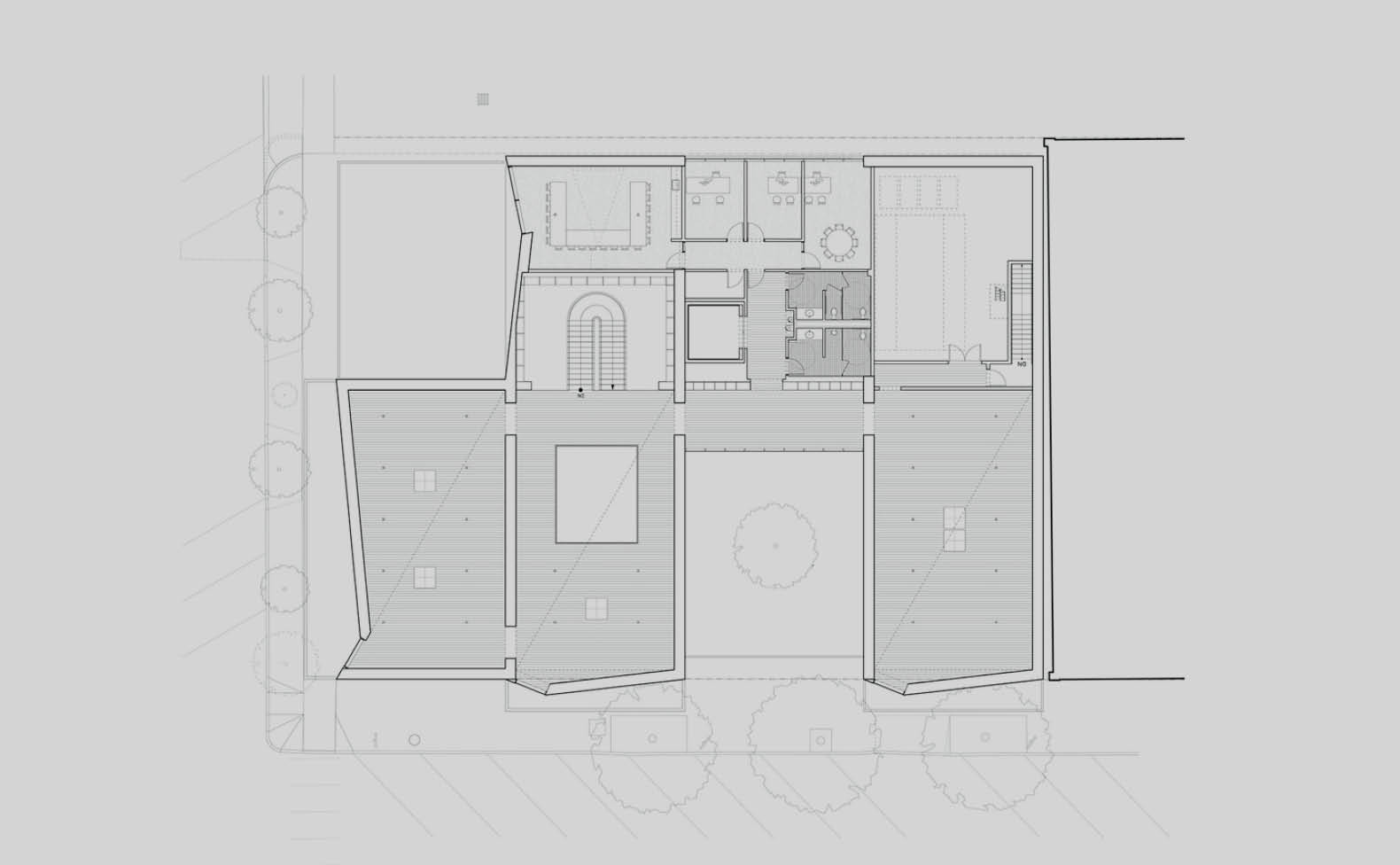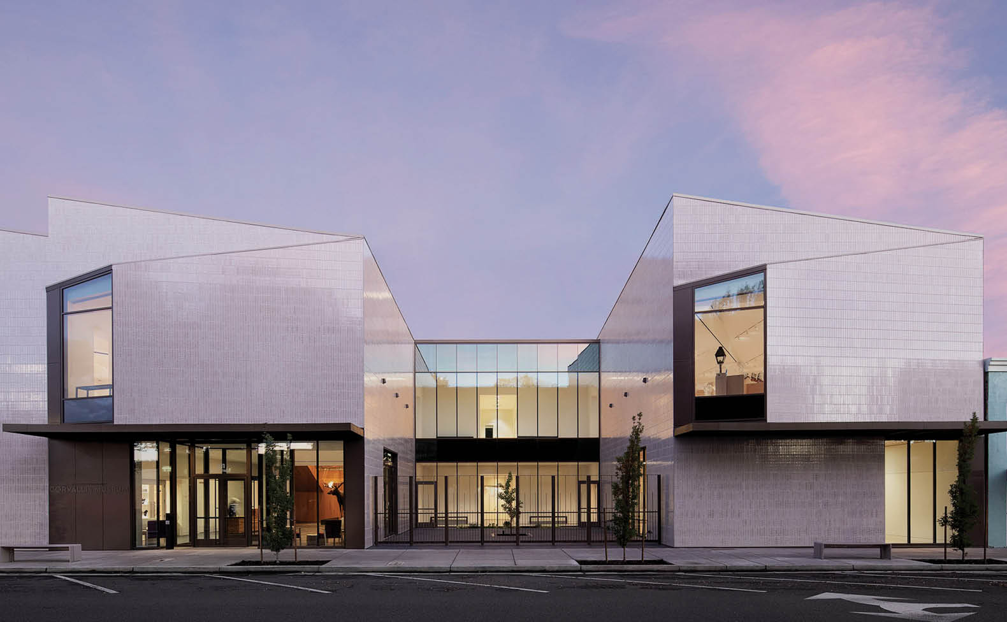
Corvallis Museum
Daniel Toole was Project Architect for Construction w/ Allied Works Architecture
Corvallis, Oregon 2017-2021
status: completed
AIA Northwest and Pacific Region Honor Award 2021
AIA Oregon Honor Award 2021
Located opposite a 125-year-old general store and the former territorial capital of Oregon, the new, 19,000 s.f. museum asserts a contemporary presence, while respectfully complementing these sites through massing, material and detail. Four parallel structural bays echo the scale and meter of the neighboring storefronts, while facades of ceramic tile re-interpret the masonry building traditions of the historic downtown core. The building embraces the street, inviting the public into the lobby and exhibit hall, museum store, classroom and event space and a public courtyard. Glimpses into the galleries are seen from the principal cross streets, as projecting bays and windows fold out over the sidewalk.
Daniel Toole was Project Architect for Construction w/ Allied Works Architecture
Corvallis, Oregon 2017-2021
status: completed
AIA Northwest and Pacific Region Honor Award 2021
AIA Oregon Honor Award 2021
Located opposite a 125-year-old general store and the former territorial capital of Oregon, the new, 19,000 s.f. museum asserts a contemporary presence, while respectfully complementing these sites through massing, material and detail. Four parallel structural bays echo the scale and meter of the neighboring storefronts, while facades of ceramic tile re-interpret the masonry building traditions of the historic downtown core. The building embraces the street, inviting the public into the lobby and exhibit hall, museum store, classroom and event space and a public courtyard. Glimpses into the galleries are seen from the principal cross streets, as projecting bays and windows fold out over the sidewalk.
