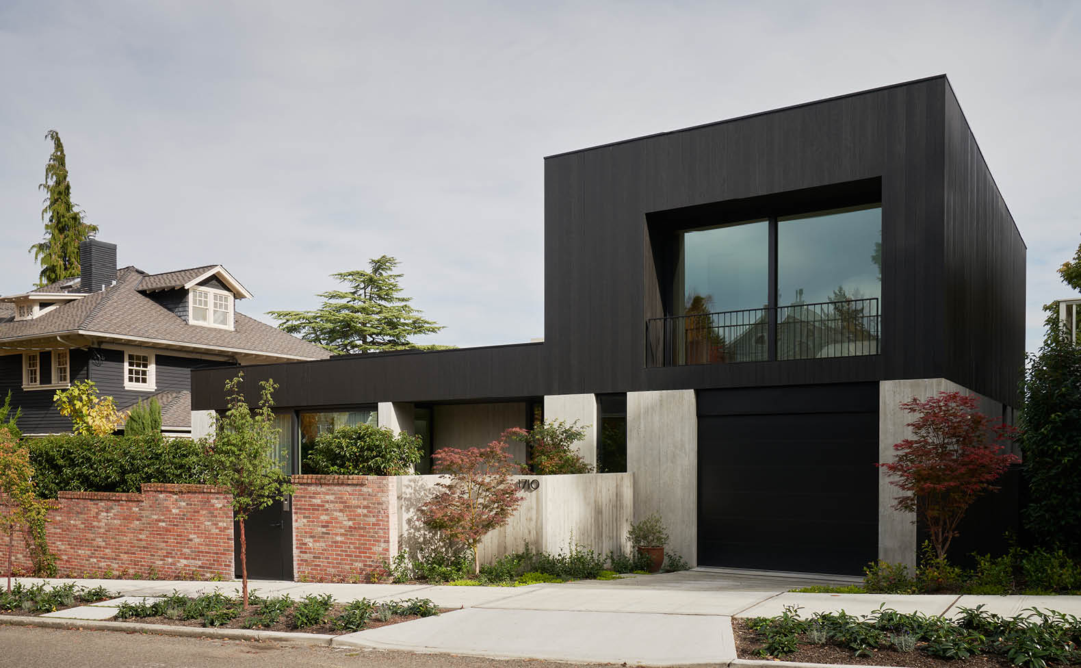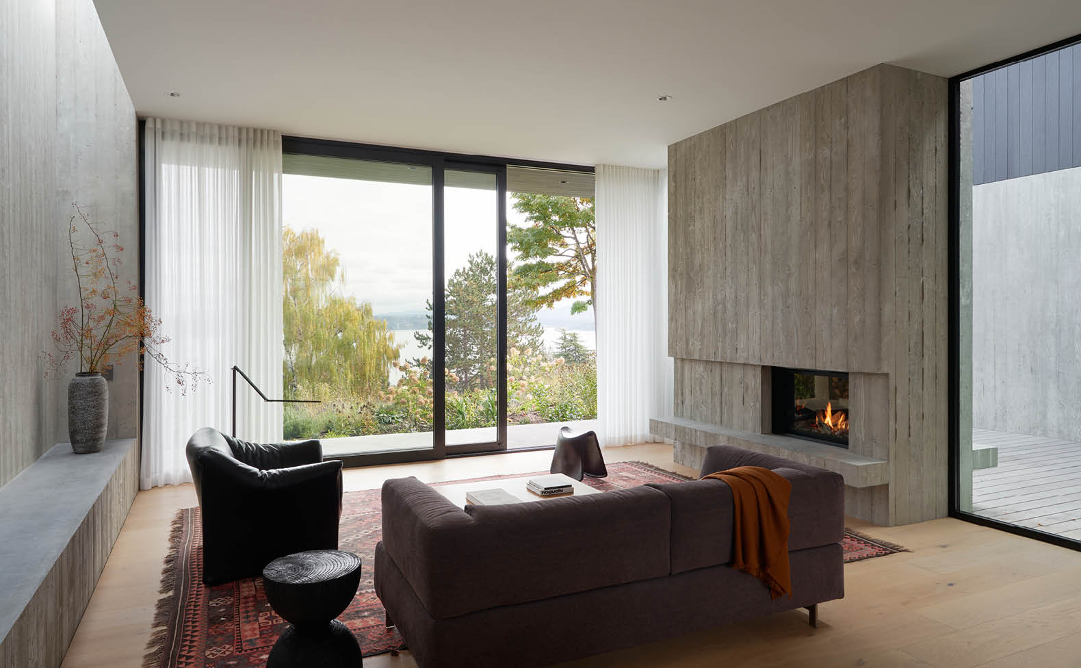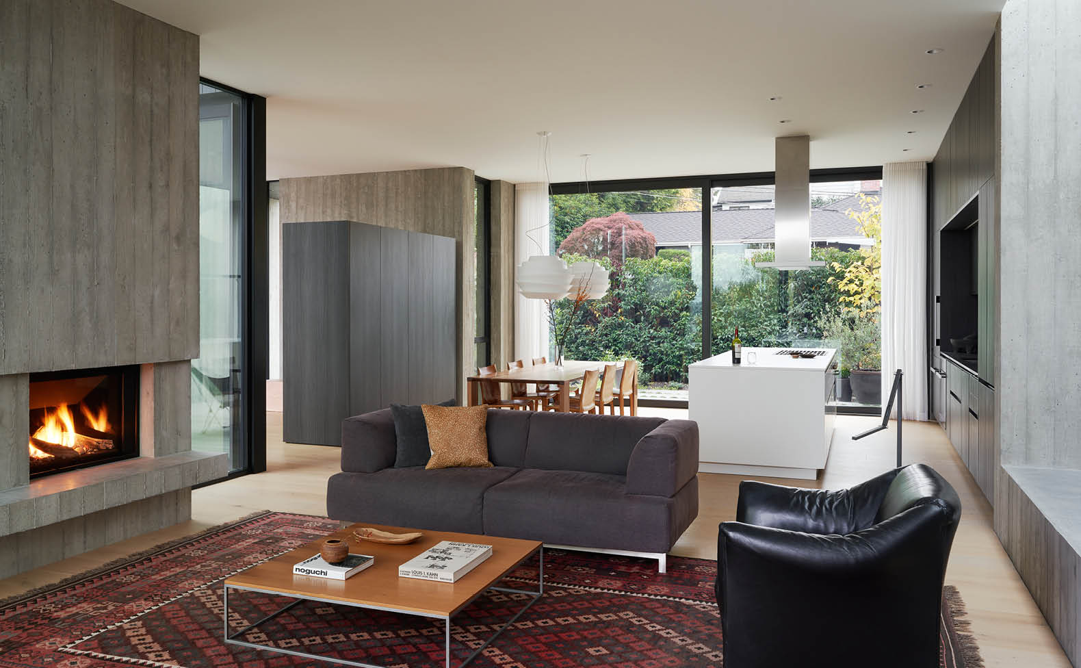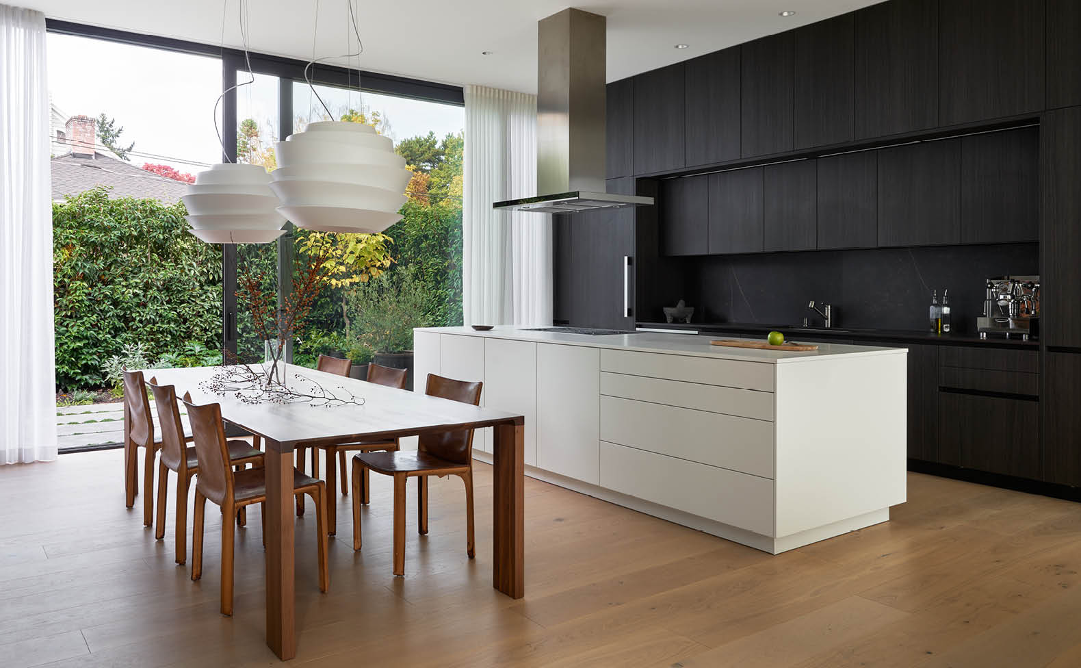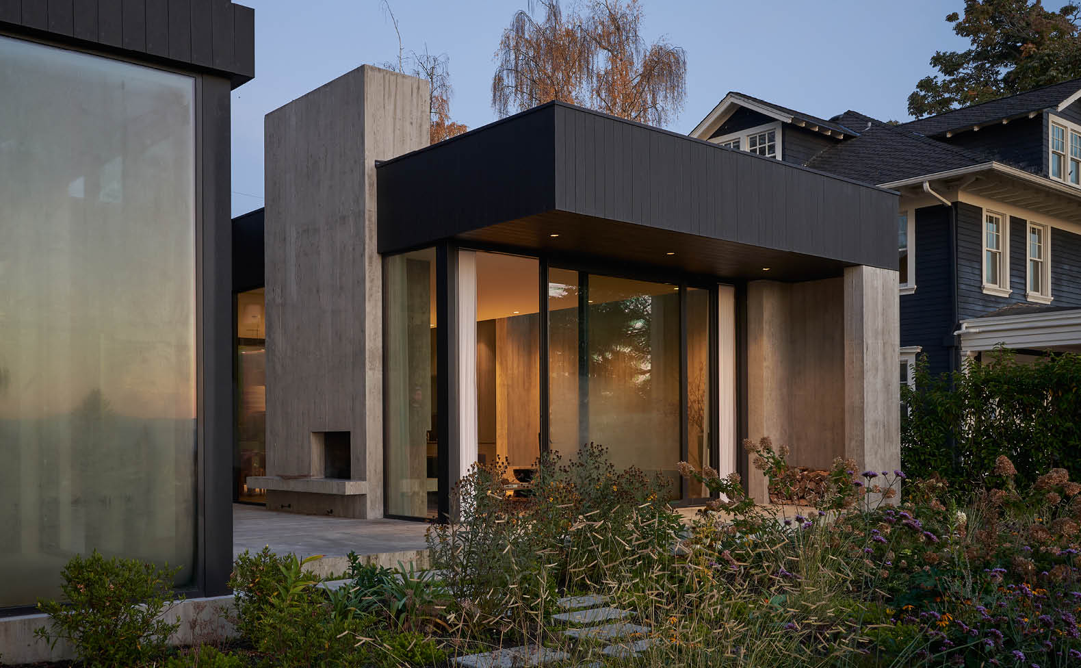
Madrona House
Seattle, WA
program: single family
size: 3300 sf
status: completed 2021
The Madrona House nestles into a historic Seattle hilltop neighborhood, looking east to Lake Washington and the Cascade Mountain Range beyond. Built for a downsizing couple that owned the historic craftsman house next door, the house was designed to maximize light and connection to the outdoors, with a strong sense of mass and materiality.
The home was designed as a plinth with thick walls and hearth rising out of it, capped by a carved wooden volume. The irregular textures of the concrete change with the time of day and the color of the sky through the seasons, giving a sense of heft and permanence to the home. Glazed openings are inset to the interior surface to express the thickness of walls, creating covered outdoor spaces where possible. Details like concealed headers, minimal exposed flashing, and a continuous reveal joint between the concrete and flush wood upper story accentuate the mass and elemental composition of the home. Light is diffused through the more open east and west ends of the home, as well as the courtyard, and carefully placed skylights to create a luminuous sanctuary from the surrounding city.
collaboration: Carsten Stinn Architecture
contractor: PH Robison
photographer: Kevin Scott
recognition:
Madrona House in the New York Times, Portrait, ArchDaily
AIA Oregon Citation Award 2023
Seattle, WA
program: single family
size: 3300 sf
status: completed 2021
The Madrona House nestles into a historic Seattle hilltop neighborhood, looking east to Lake Washington and the Cascade Mountain Range beyond. Built for a downsizing couple that owned the historic craftsman house next door, the house was designed to maximize light and connection to the outdoors, with a strong sense of mass and materiality.
The home was designed as a plinth with thick walls and hearth rising out of it, capped by a carved wooden volume. The irregular textures of the concrete change with the time of day and the color of the sky through the seasons, giving a sense of heft and permanence to the home. Glazed openings are inset to the interior surface to express the thickness of walls, creating covered outdoor spaces where possible. Details like concealed headers, minimal exposed flashing, and a continuous reveal joint between the concrete and flush wood upper story accentuate the mass and elemental composition of the home. Light is diffused through the more open east and west ends of the home, as well as the courtyard, and carefully placed skylights to create a luminuous sanctuary from the surrounding city.
collaboration: Carsten Stinn Architecture
contractor: PH Robison
photographer: Kevin Scott
recognition:
Madrona House in the New York Times, Portrait, ArchDaily
AIA Oregon Citation Award 2023
