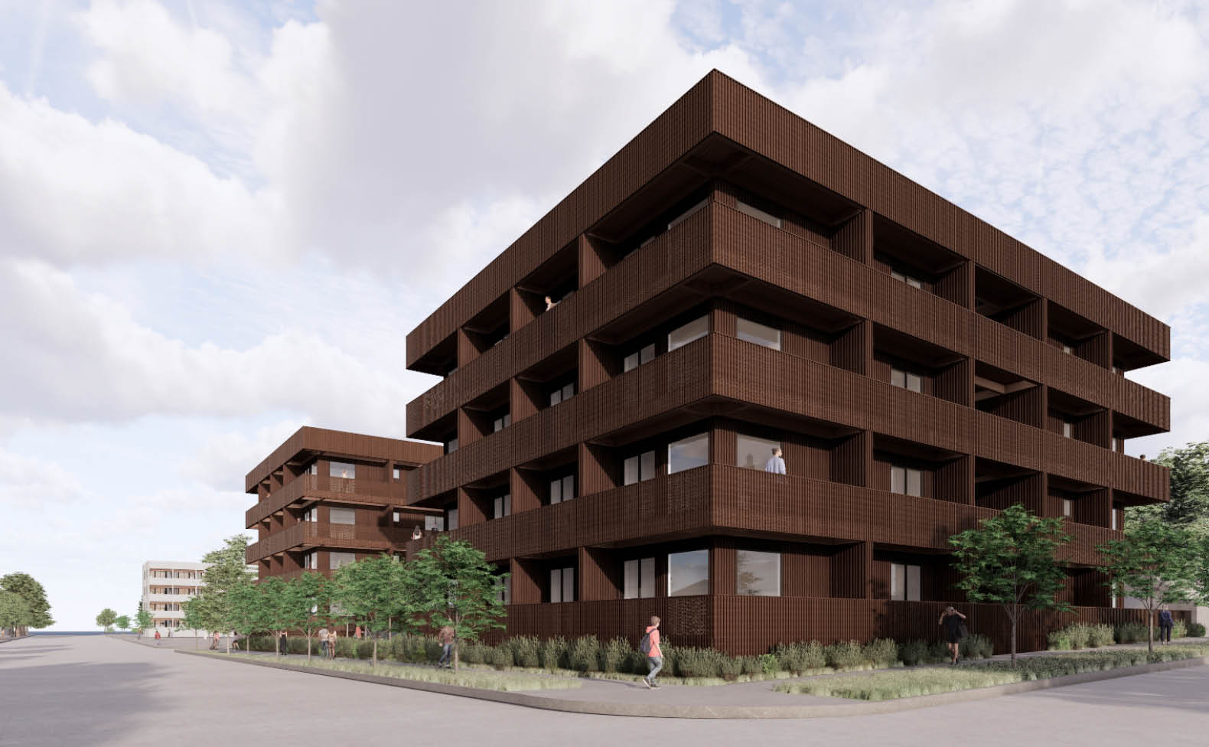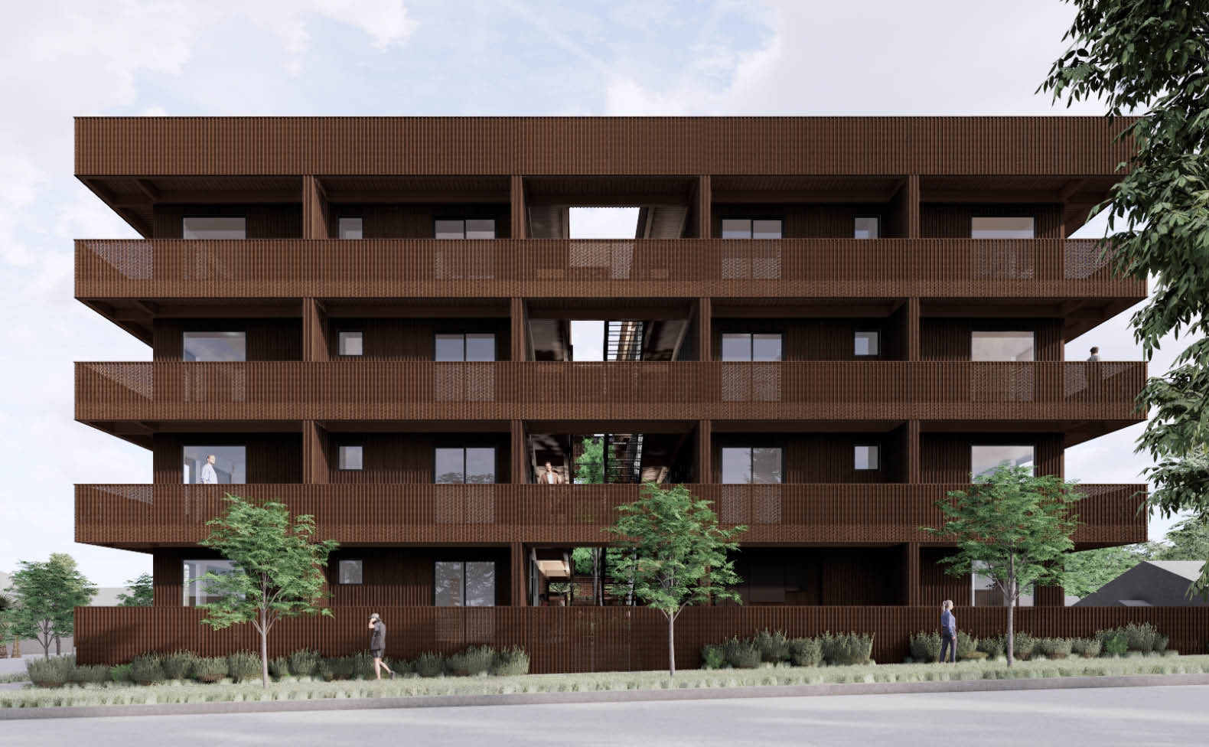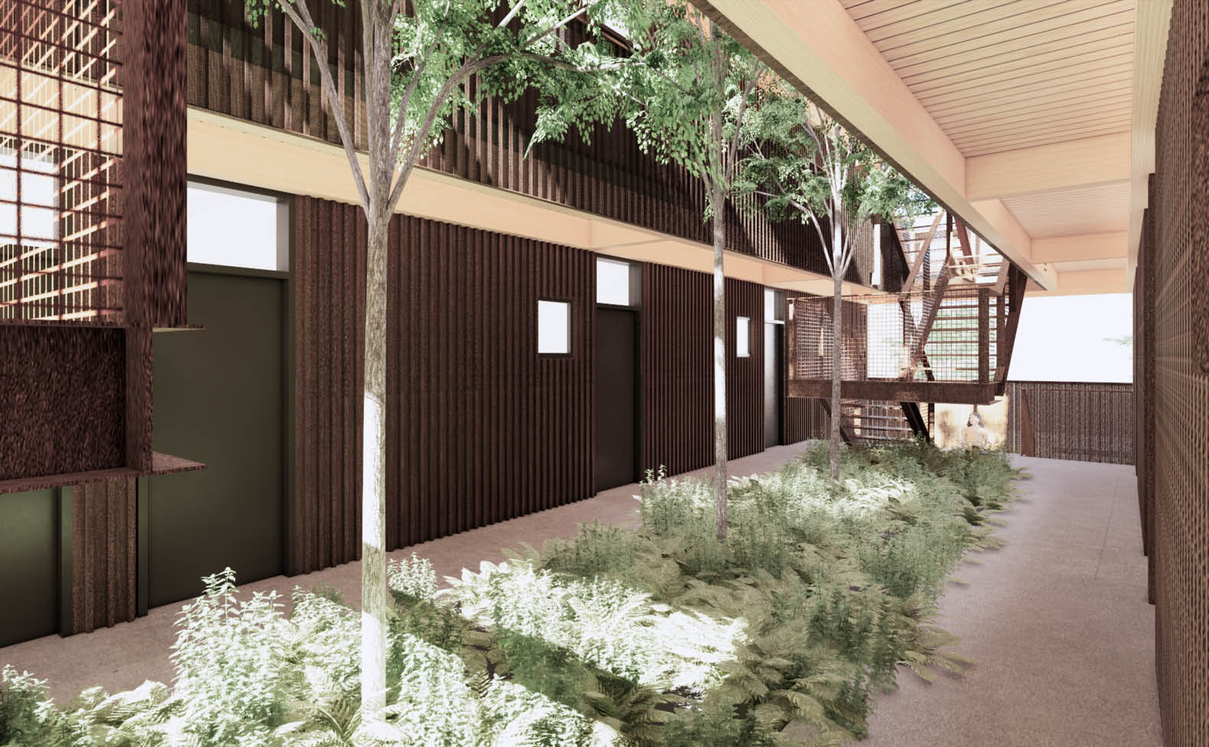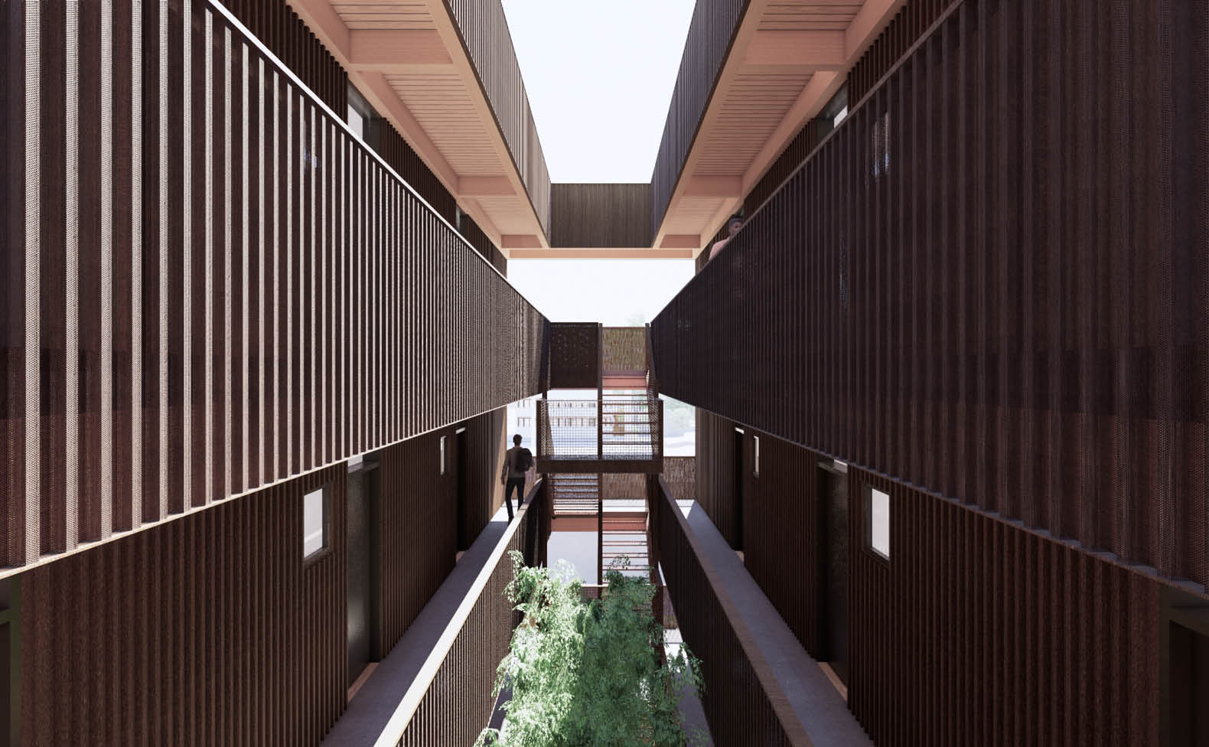
Madrona House
Seattle, WA
program: single family
size: 3300 sf
status: completed 2021
The Madrona House nestles into a historic Seattle hilltop neighborhood, looking east to Lake Washington and the Cascade Mountain Range beyond. Built for a downsizing couple that owned the historic craftsman house next door, the house was designed to maximize light and connection to the outdoors, with a strong sense of mass and materiality.
The home was designed as a plinth with thick walls and hearth rising out of it, capped by a carved wooden volume. The irregular textures of the concrete change with the time of day and the color of the sky through the seasons, giving a sense of heft and permanence to the home. Glazed openings are inset to the interior surface to express the thickness of walls, creating covered outdoor spaces where possible. Details like concealed headers, minimal exposed flashing, and a continuous reveal joint between the concrete and flush wood upper story accentuate the mass and elemental composition of the home. Light is diffused through the more open east and west ends of the home, as well as the courtyard, and carefully placed skylights to create a luminuous sanctuary from the surrounding city.
collaboration: Carsten Stinn Architecture
contractor: PH Robison
photographer: Kevin Scott
recognition:
Madrona House in the New York Times, Portrait, ArchDaily
AIA Oregon Citation Award 2023
Seattle, WA
program: single family
size: 3300 sf
status: completed 2021
The Madrona House nestles into a historic Seattle hilltop neighborhood, looking east to Lake Washington and the Cascade Mountain Range beyond. Built for a downsizing couple that owned the historic craftsman house next door, the house was designed to maximize light and connection to the outdoors, with a strong sense of mass and materiality.
The home was designed as a plinth with thick walls and hearth rising out of it, capped by a carved wooden volume. The irregular textures of the concrete change with the time of day and the color of the sky through the seasons, giving a sense of heft and permanence to the home. Glazed openings are inset to the interior surface to express the thickness of walls, creating covered outdoor spaces where possible. Details like concealed headers, minimal exposed flashing, and a continuous reveal joint between the concrete and flush wood upper story accentuate the mass and elemental composition of the home. Light is diffused through the more open east and west ends of the home, as well as the courtyard, and carefully placed skylights to create a luminuous sanctuary from the surrounding city.
collaboration: Carsten Stinn Architecture
contractor: PH Robison
photographer: Kevin Scott
recognition:
Madrona House in the New York Times, Portrait, ArchDaily
AIA Oregon Citation Award 2023
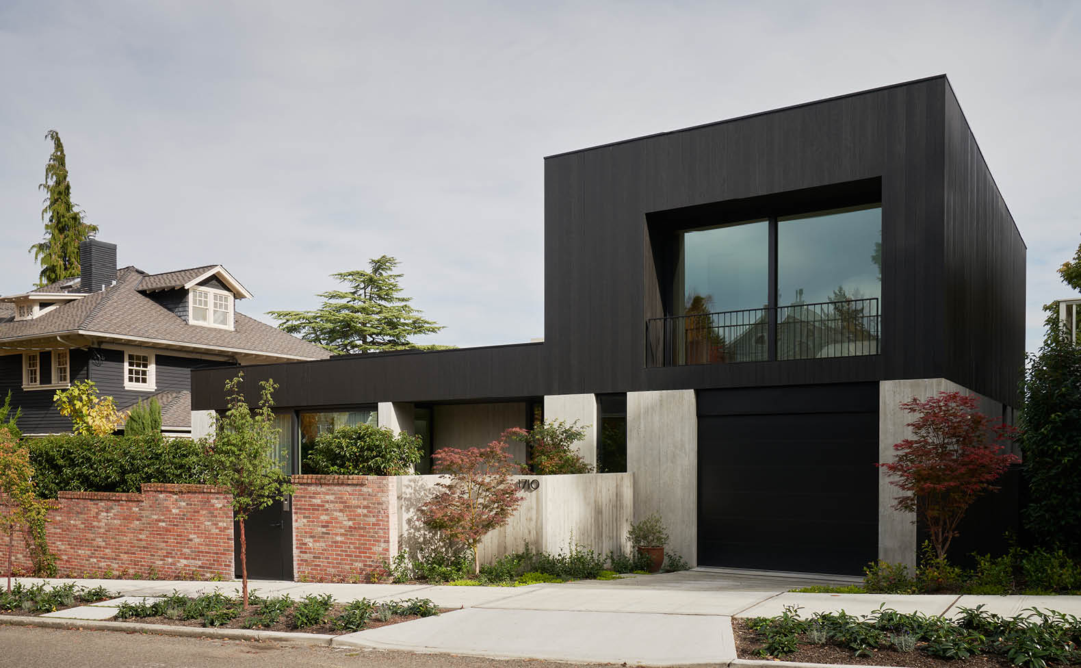


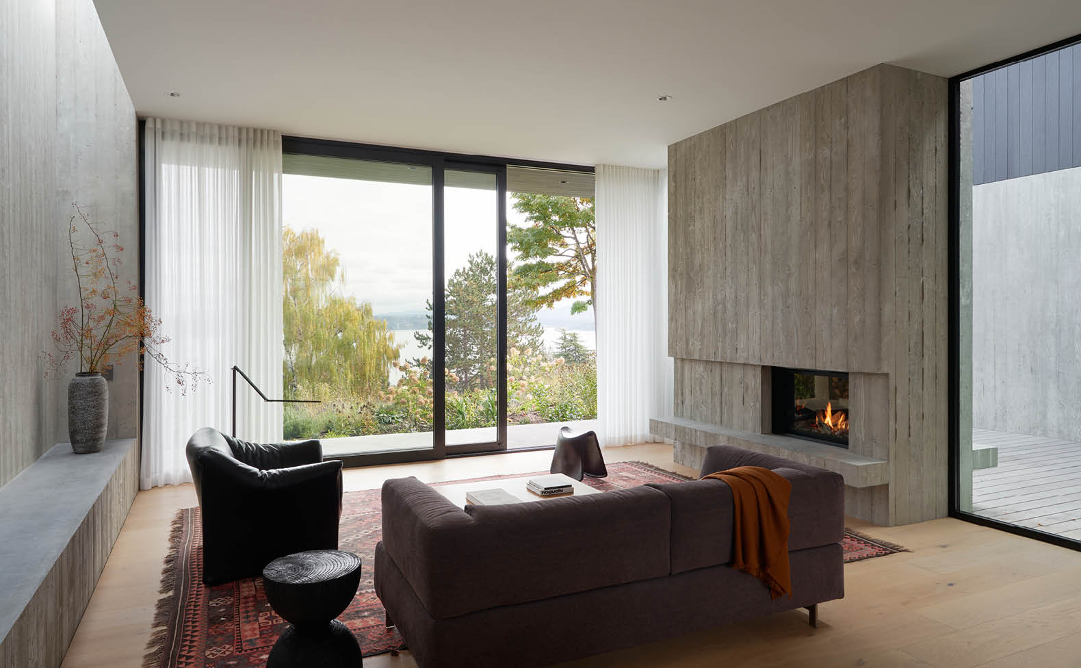


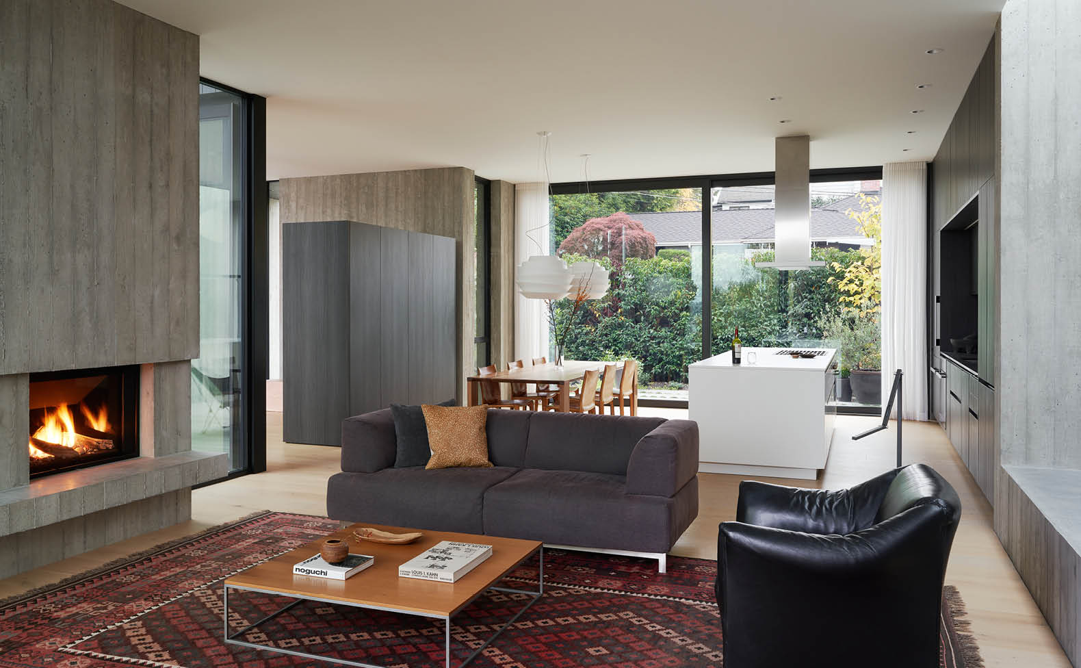
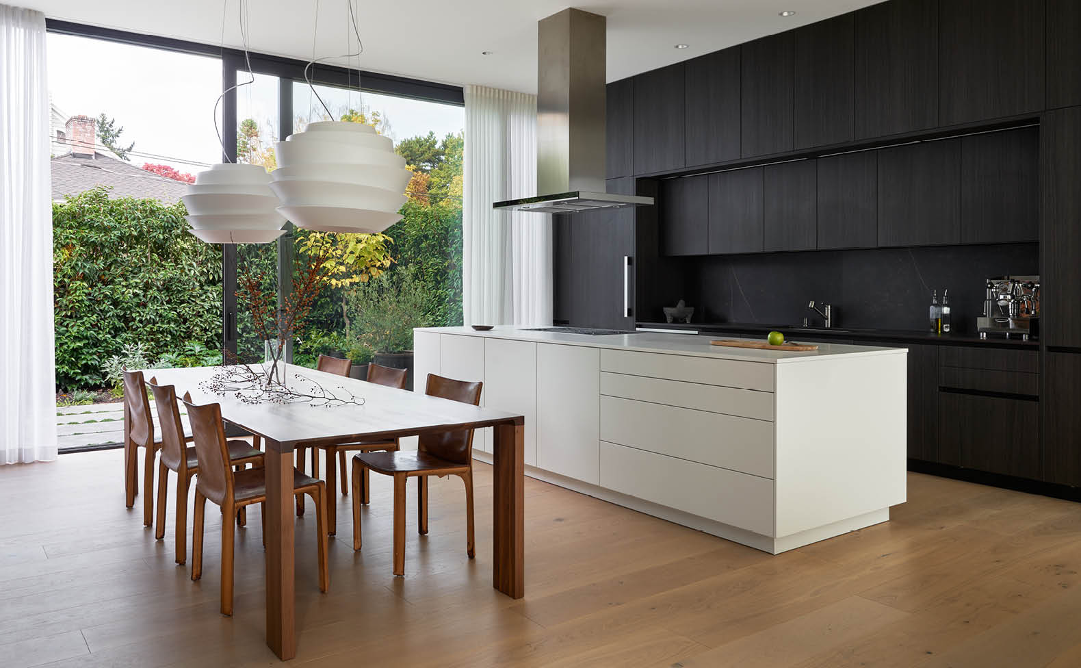


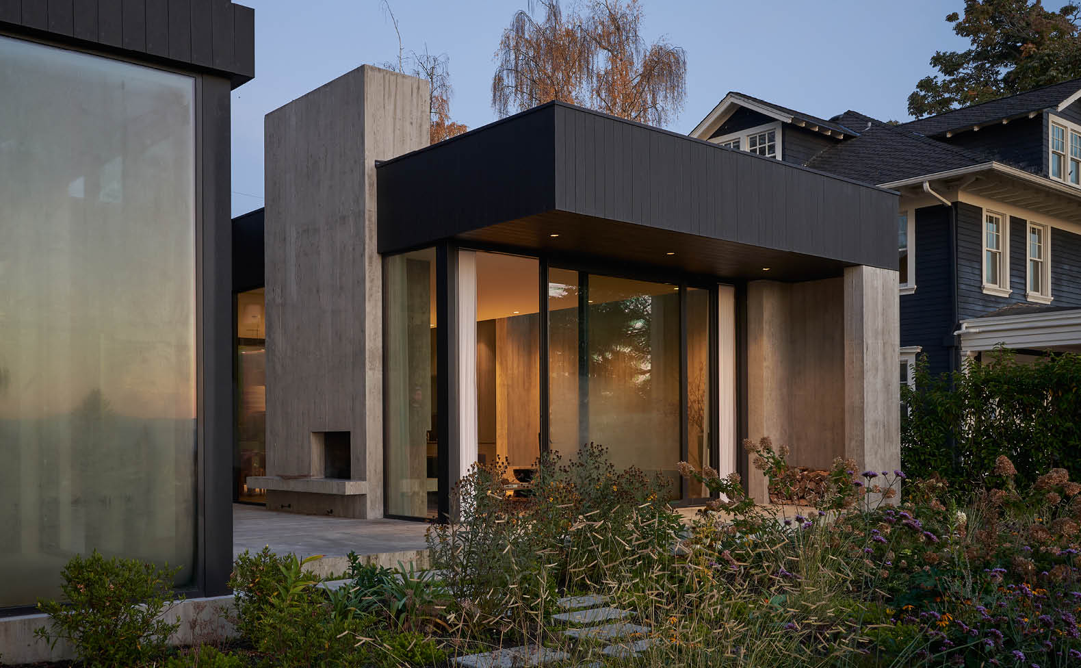











2440
Portland, OR
2021-present
program: multifamily
size: 16 units
client: Ryan Zygar
status: under construction
Entering into dialogue with the industrial character of this North Portland arterial, and the large electrical substation across the street, this wood-framed multifamily building is wrapped by a corrugated galvanized skin, perforated in areas to allow a glimpse of the life within.
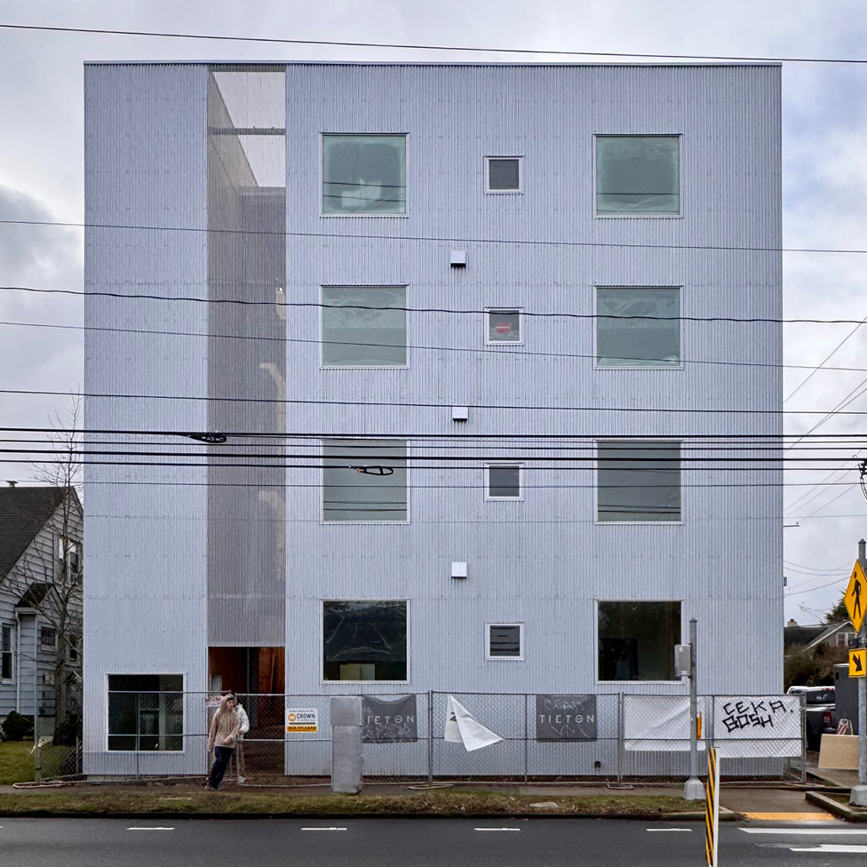
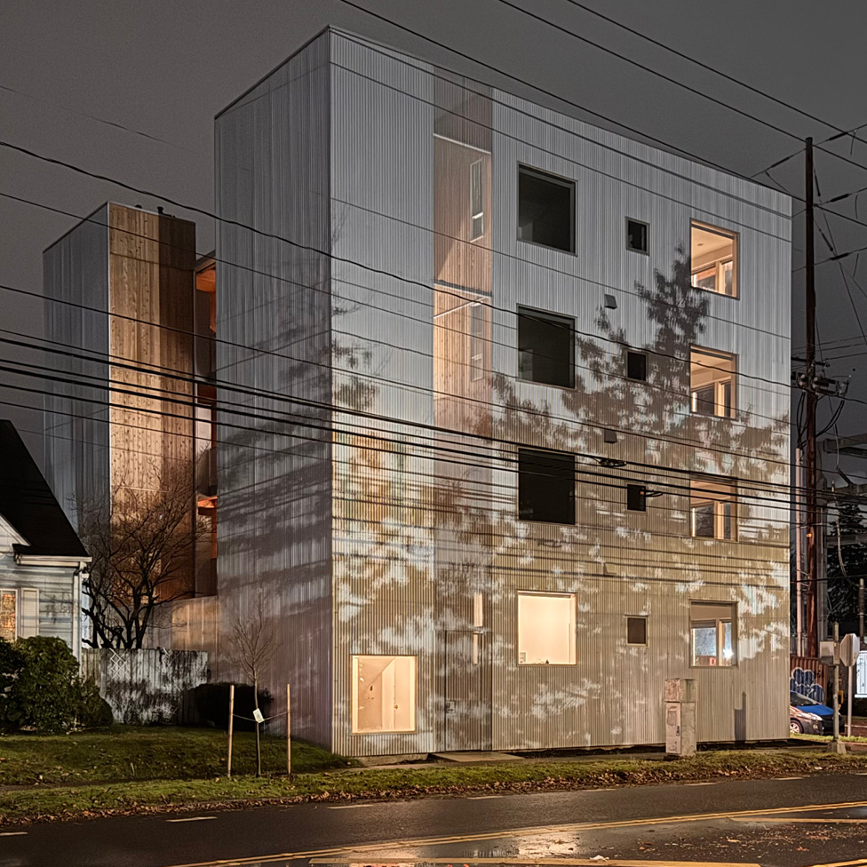

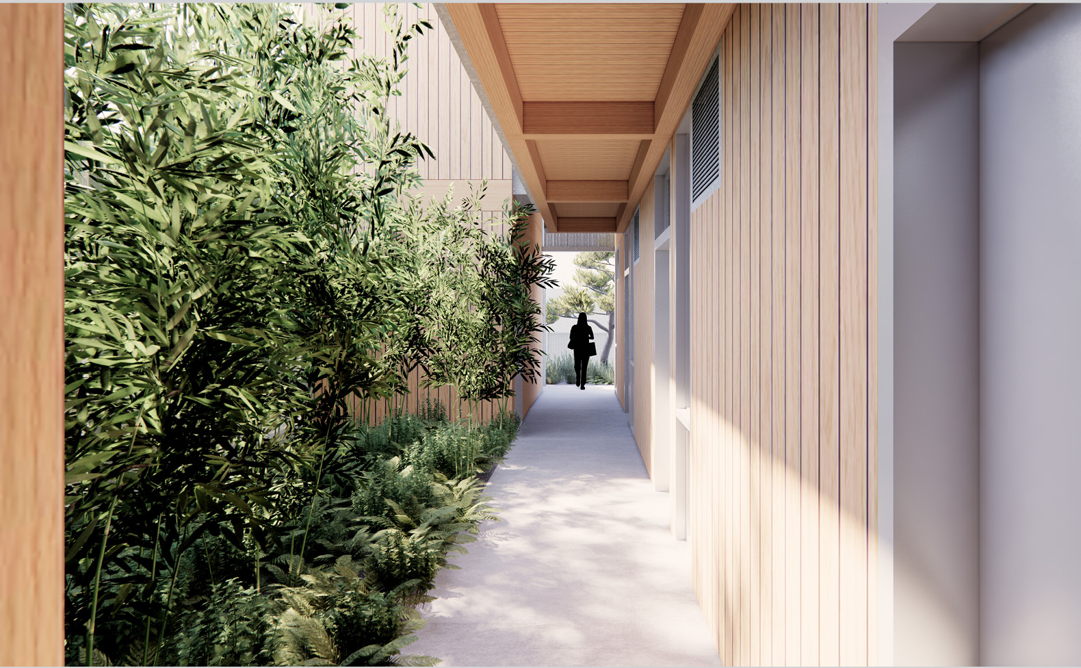
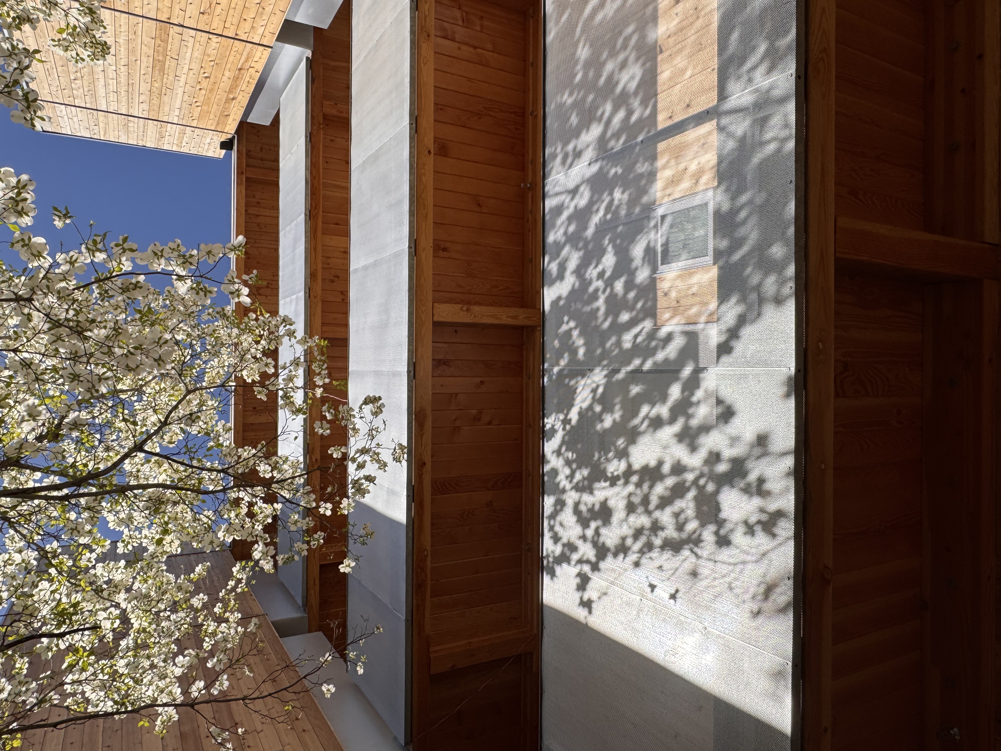
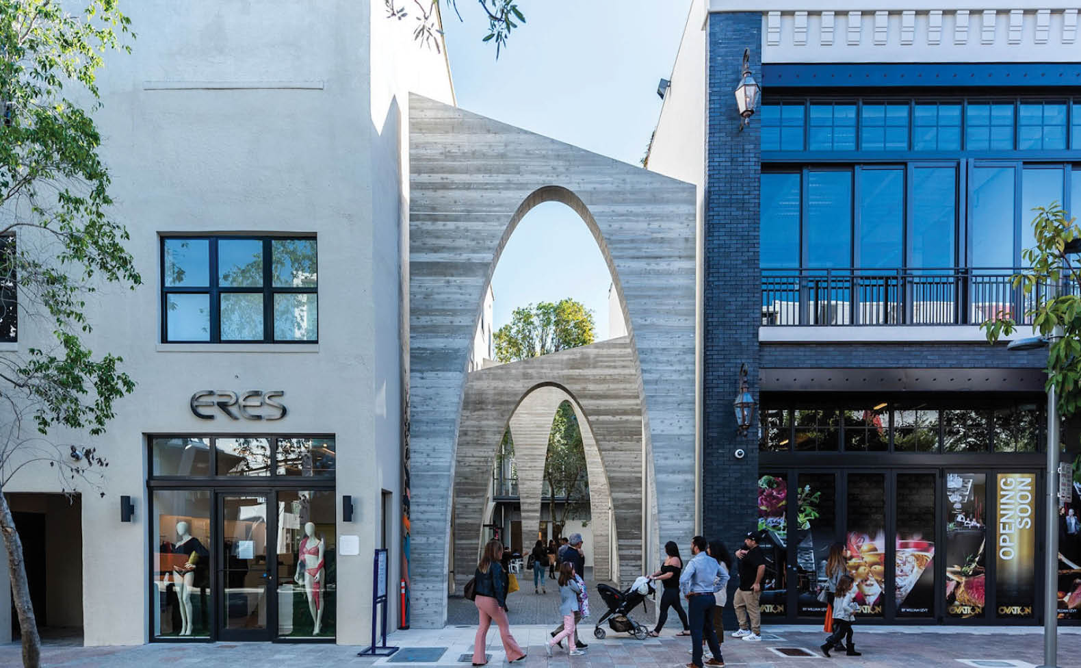
Jade Alley
Miami Design District, Miami, FL
in collaboration with SB Architects
program: mixed use alley revitalization
size: 6200 sf
client: DACRA / L Catterton
status: completed 2018
A series of parabolic concrete walls and facades give new life to a nondescript Miami alley with changes in scale, shadow, and light integrating new and existing buildings together with a hidden court full of flowering trees at its center. The alley hopes to maintain its obscurity and crudeness in an otherwise sleek and glossy new shopping neighborhood.
recognition:
National AIA Small Project Award 2023
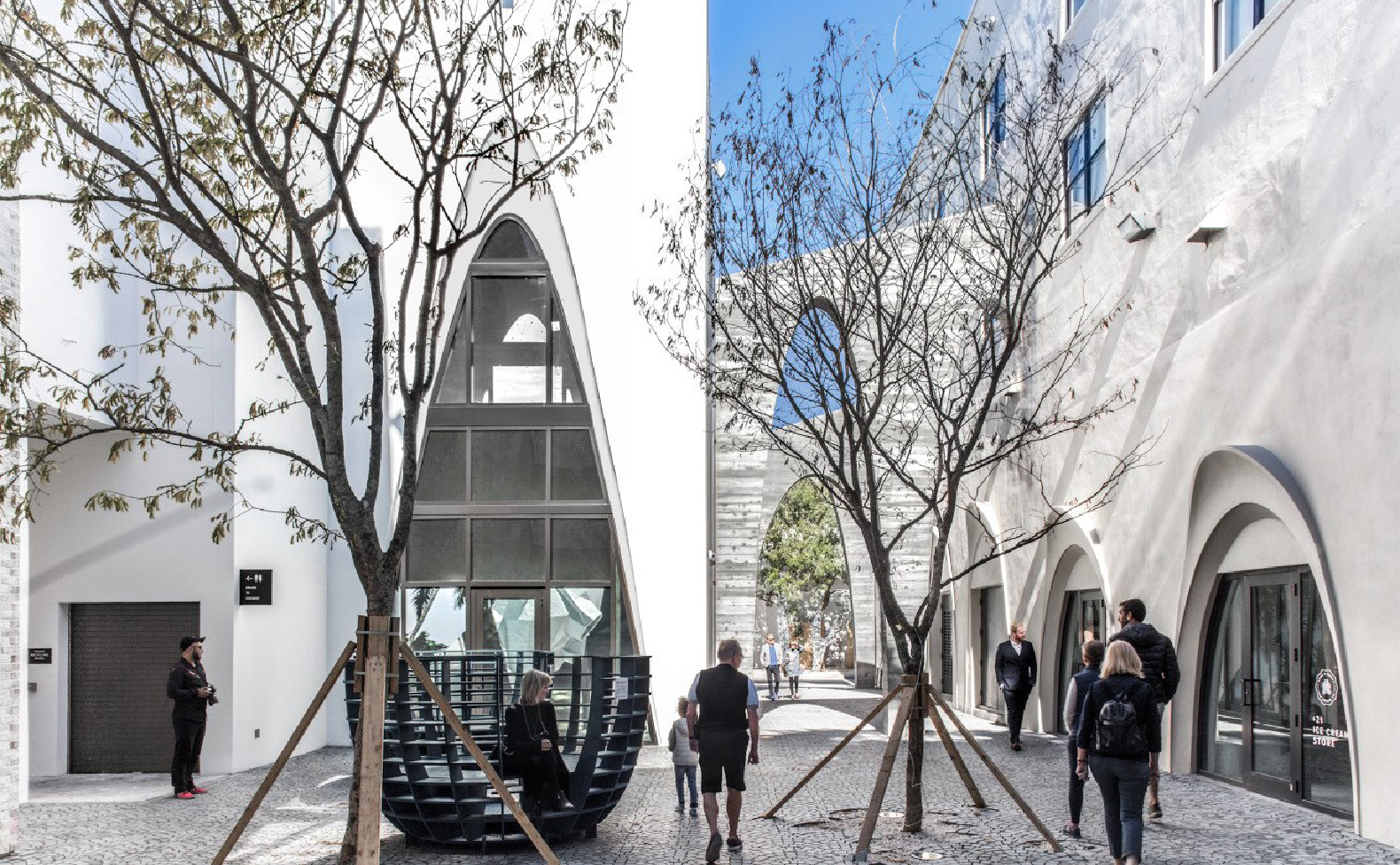
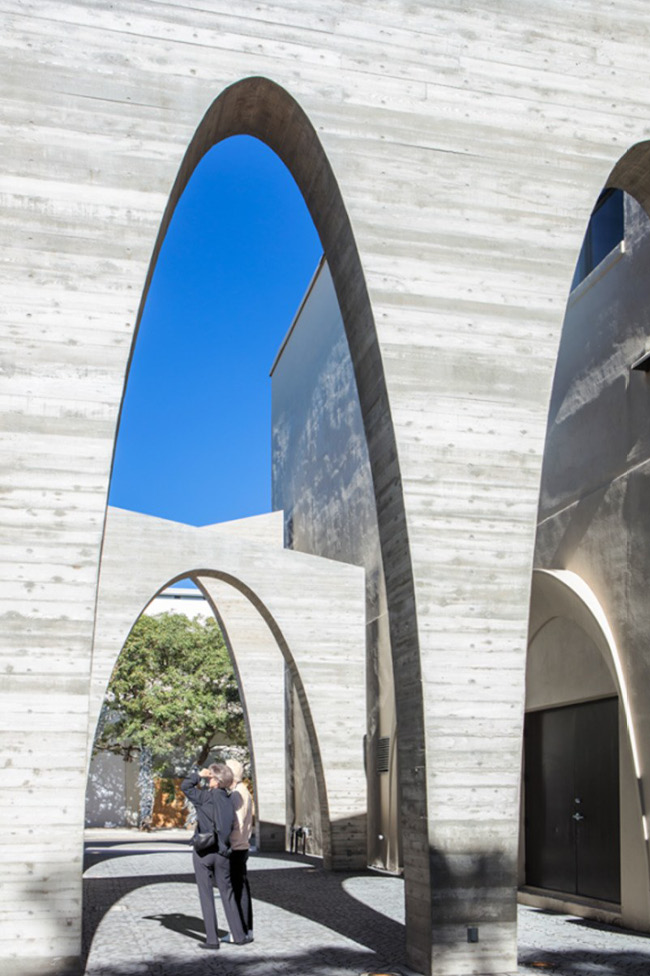
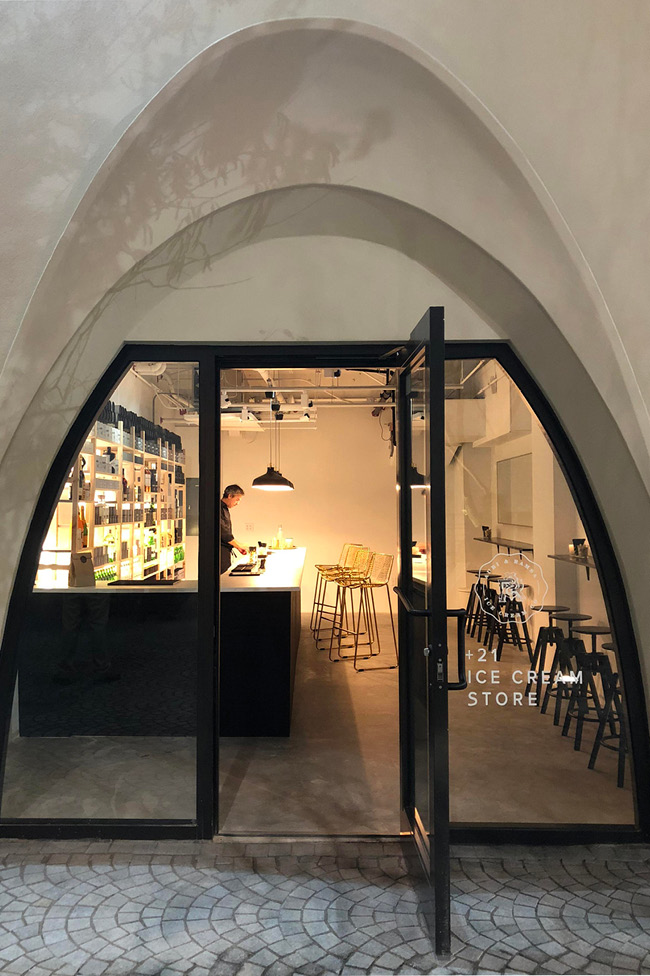
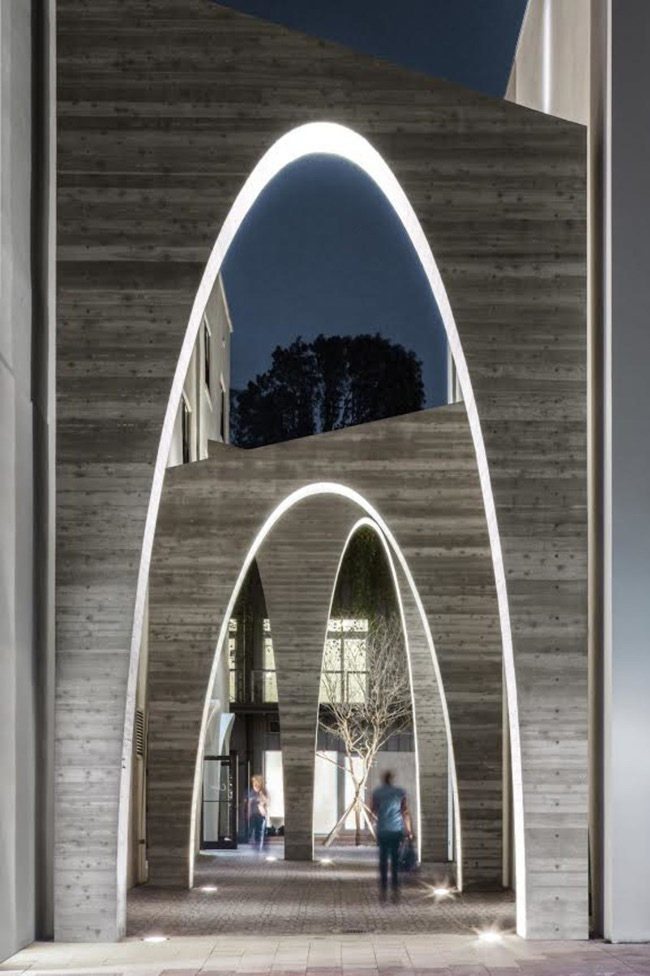
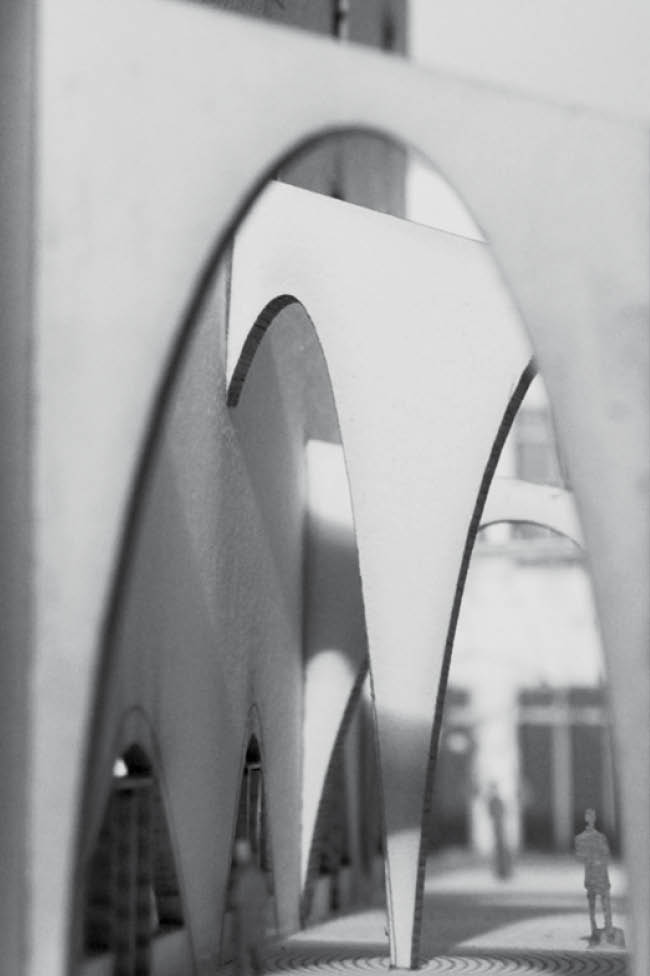

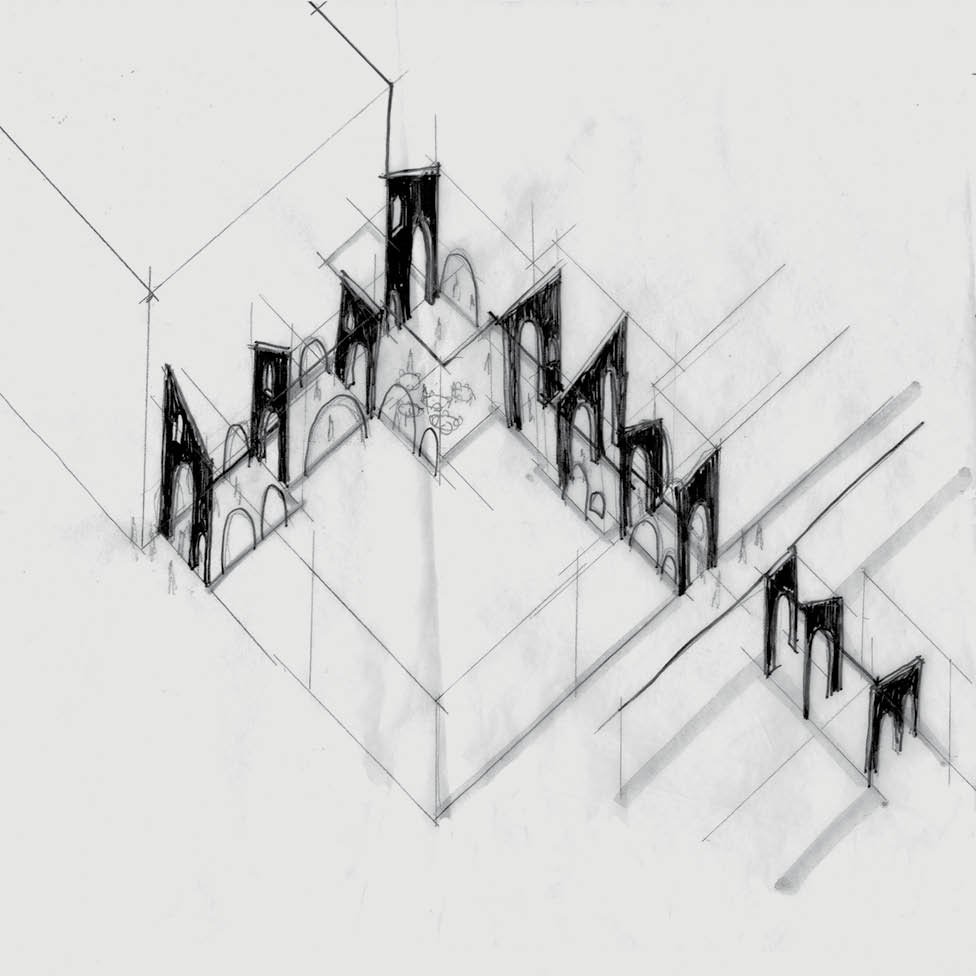
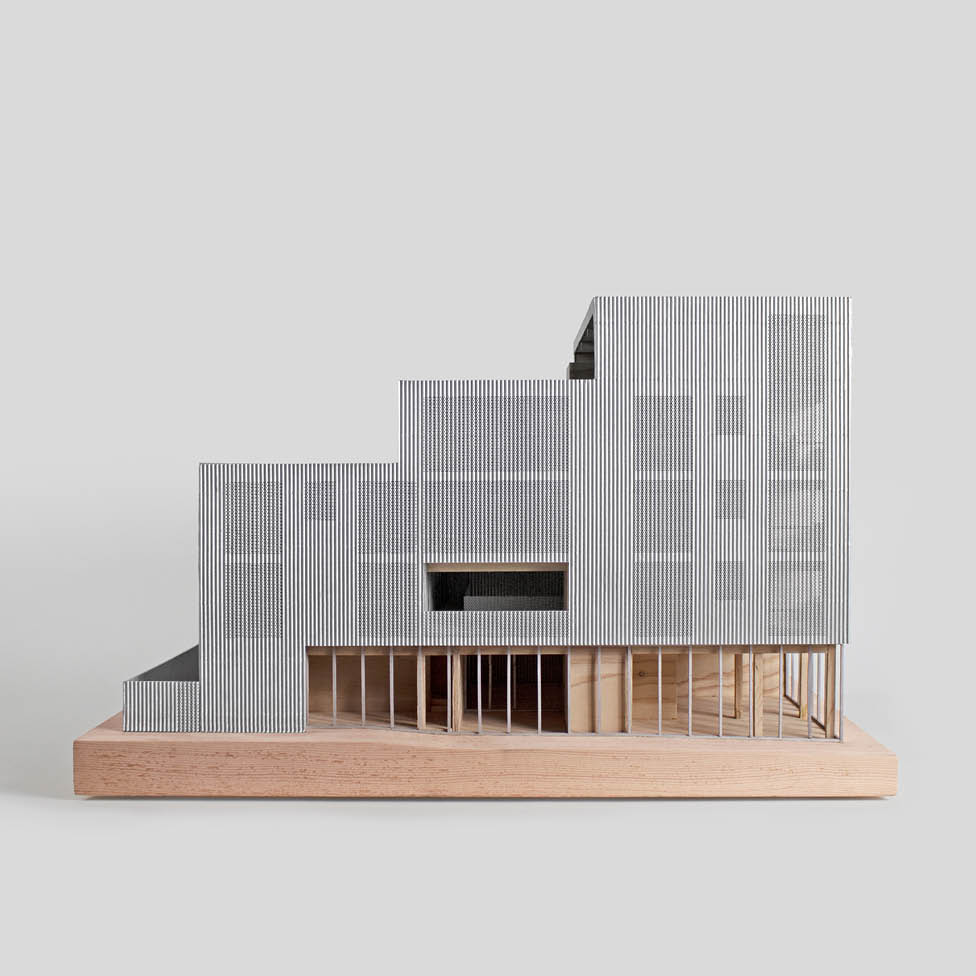
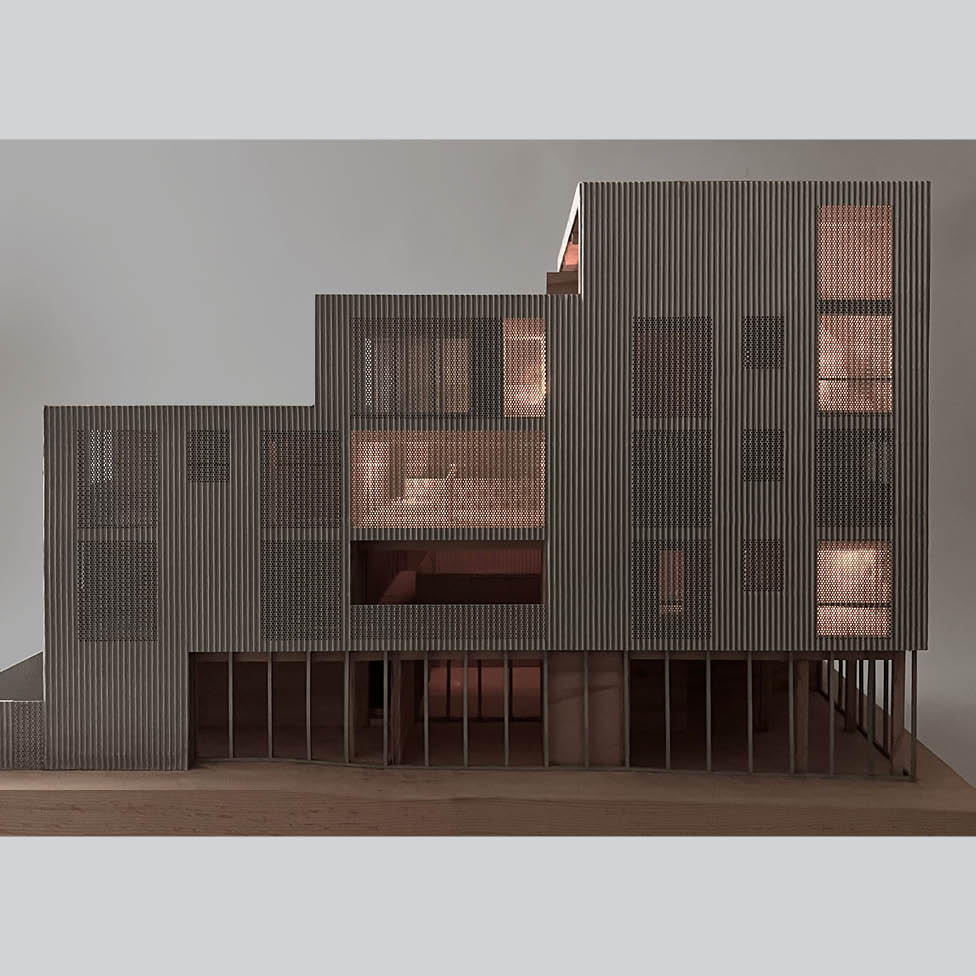
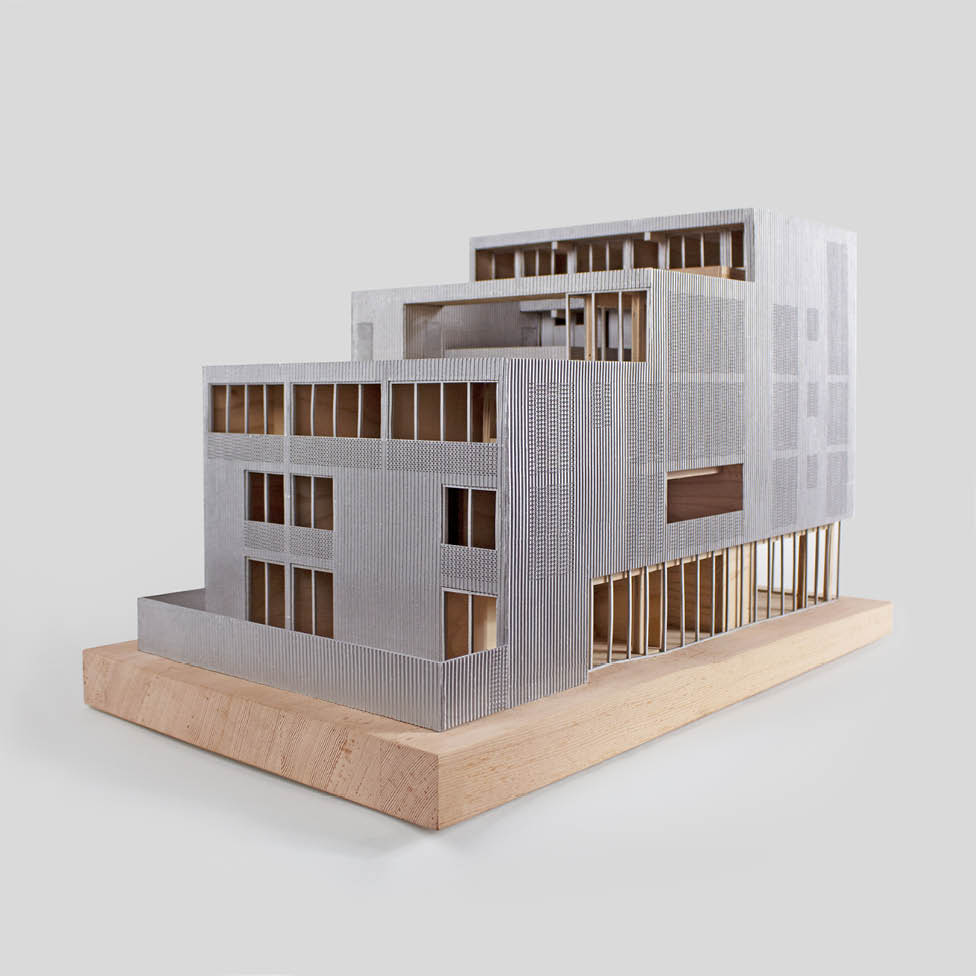
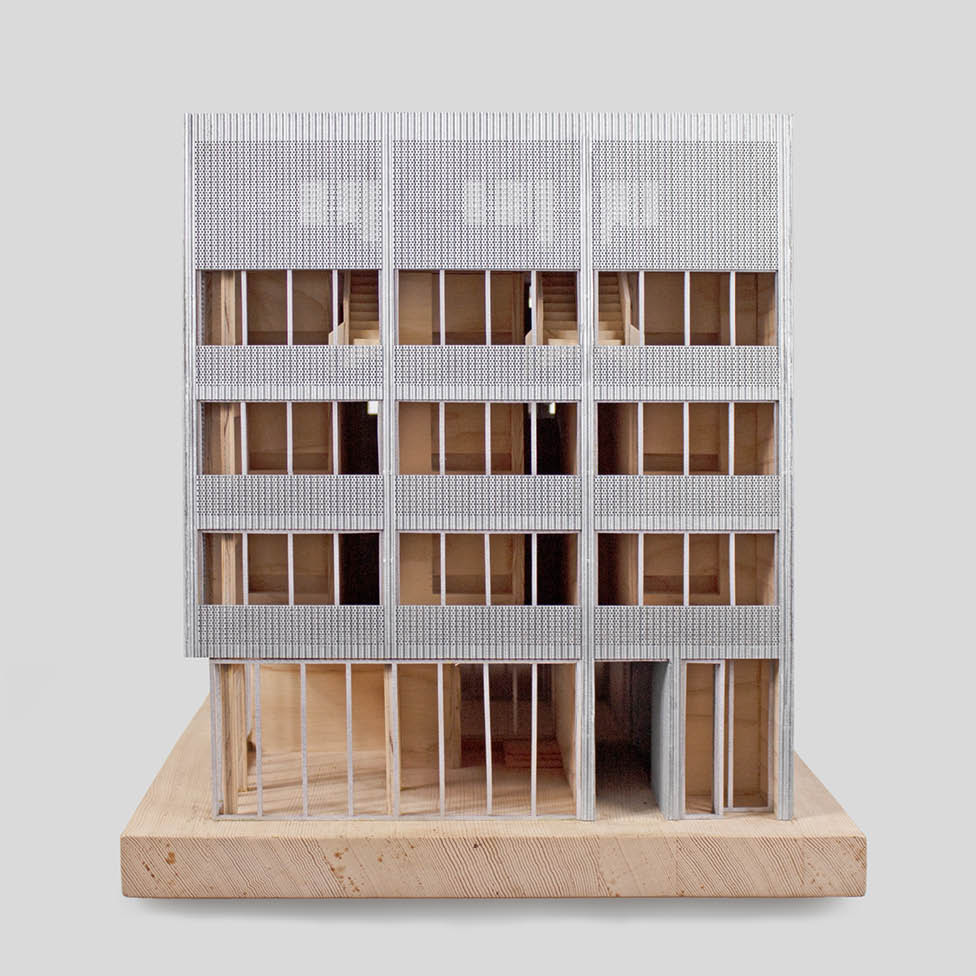
10
Portland, OR
2022-present
program: multifamily mixed-use, retail
size: 12 units, 2 live/works, 2 retail
client: Ryan Zygar
status: permitting
A galvanized curtain wraps this terraced mass timber live-work building. The curtain opens and closes depending on the needs for light, privacy, and ventilation throughout the building. The stepped massing emphasizes the street wall of an established Portland urban corridor while respecting the smaller scale of the adjacent single-family neighborhood.
The building contains a mix of uses including retail, live-work lofts, one- and two-bedroom apartments, as well as multiple community gathering areas with views onto the courtyard and street, with a shared amenity room on the lower roof with views east over the neighborhood to Mount Hood beyond.
Utilizing a simple palette of locally fabricated mass plywood floors, beams, and columns, the densely packed terraced section is unified with a corrugated and in places perforated skin of galvanized steel. Each dwelling unit, retail, and community space has light and ventilation from two sides thanks to the courtyard, creating a new model for infill mixed-use buildings in Portland. The future home of DTA will be in one of the live-work lofts facing into the courtyard.

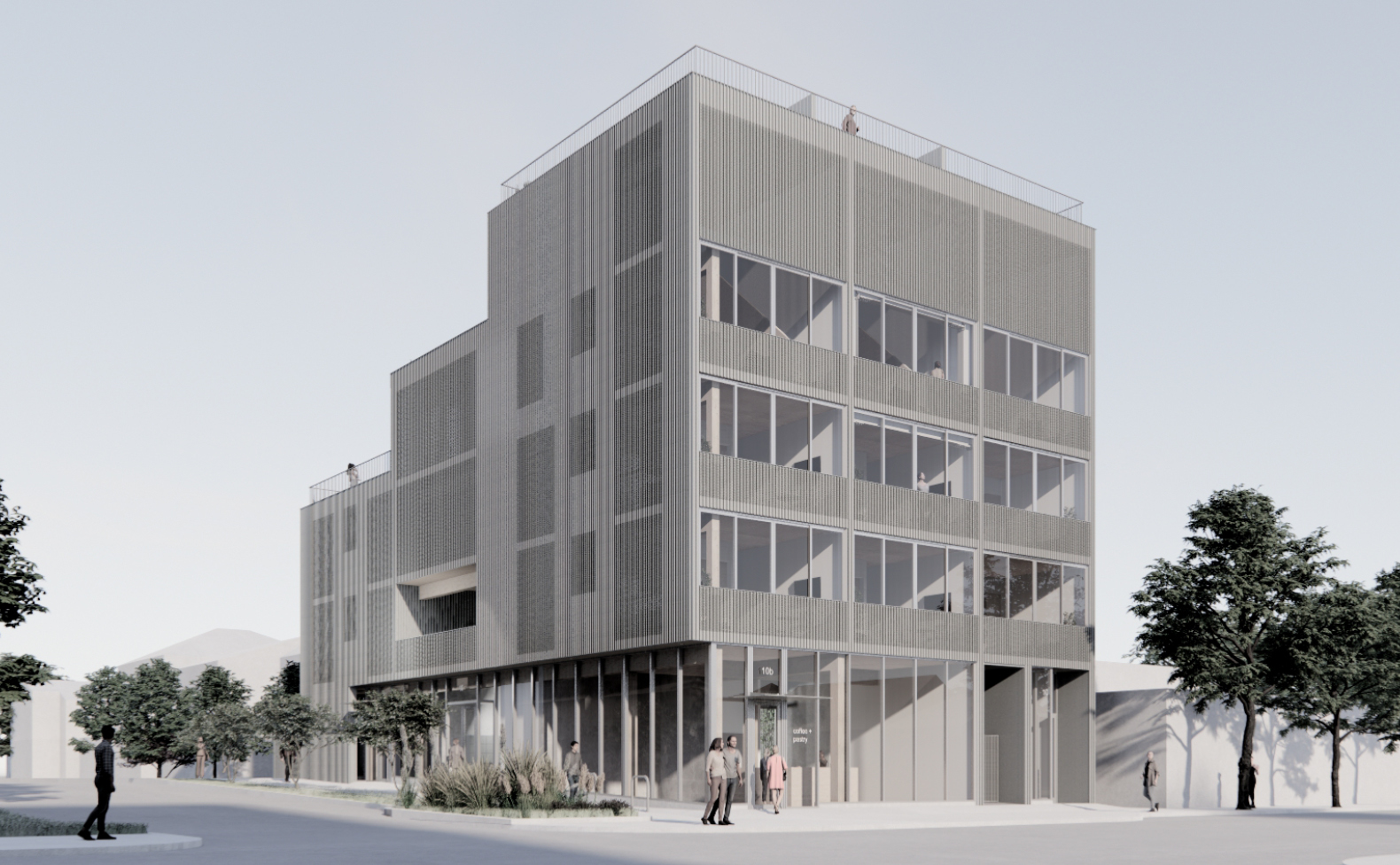
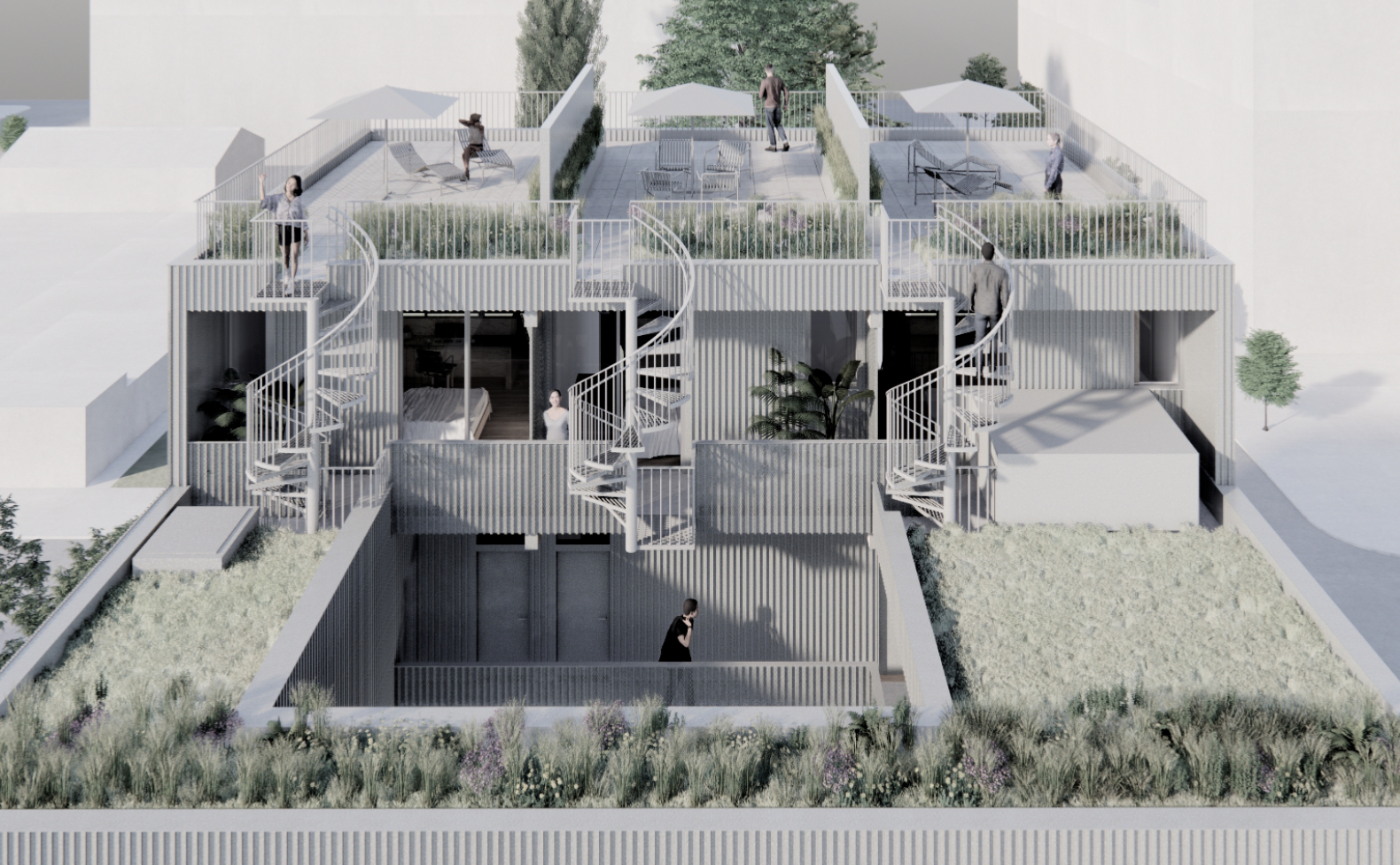
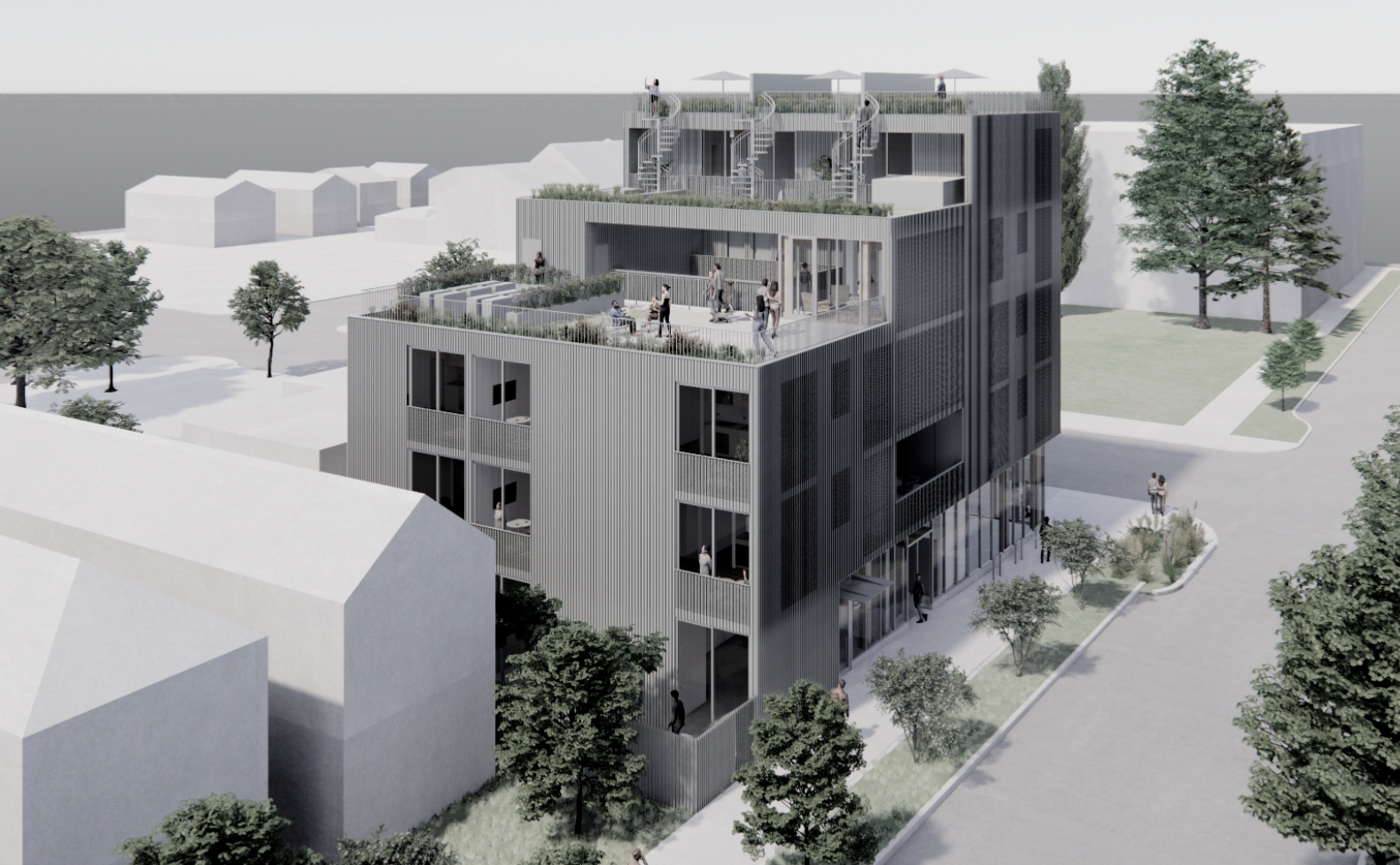
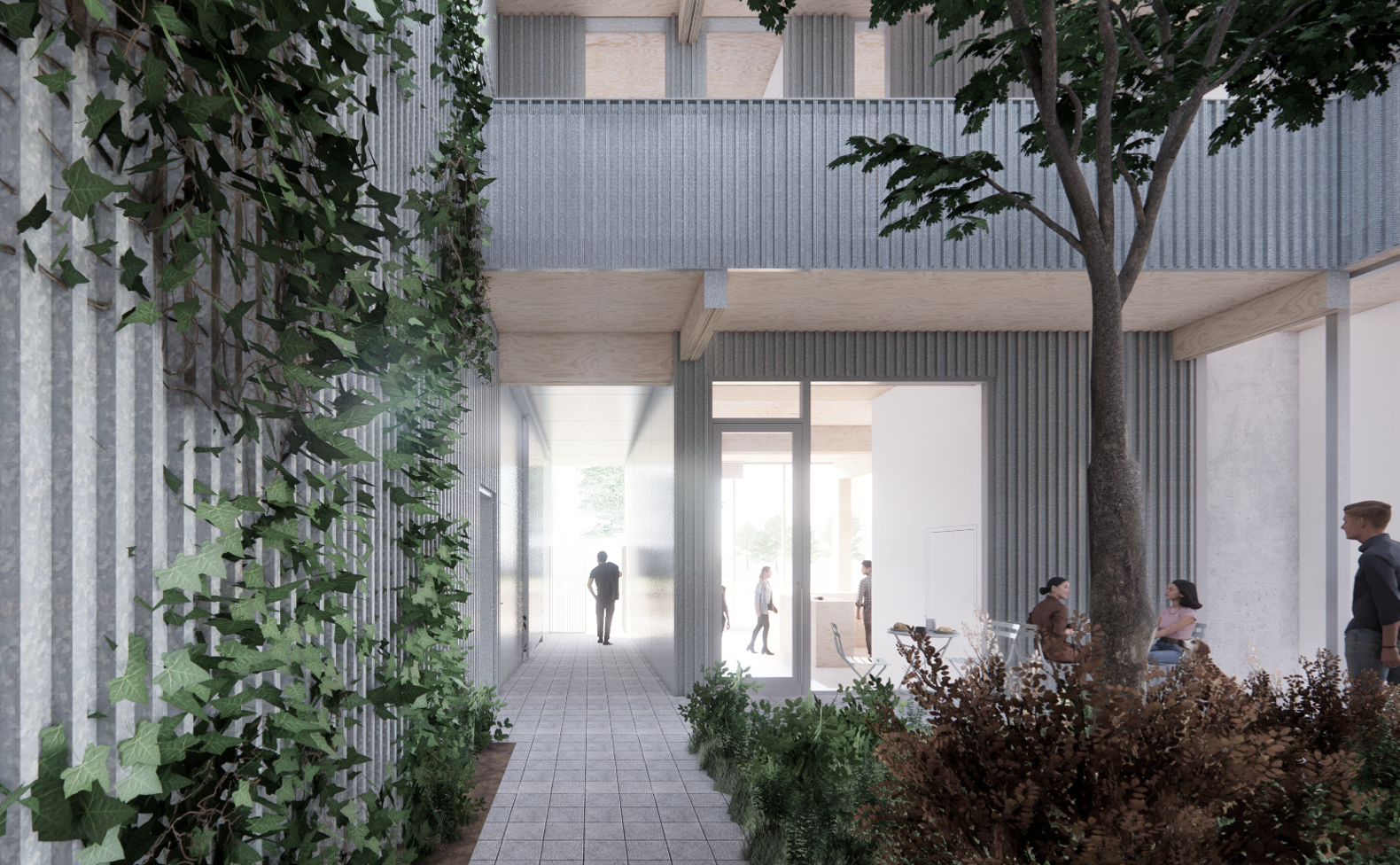

2630
Portland, OR
2024- present
program: multifamily
size: 59 units
client: Ryan Zygar
status:permitting
Two four-story housing blocks frame a shared courtyard opening out onto the North Lombard thoroughfare. The buildings’ character is given by continuous wrap-around balconies that create deep relief and articulation, while offering generous covered private outdoor space to residents. All vertical and horizontal circulation is around lushly planted courts open to the sky. Clad in perforated weathering steel, the buildings change in transparency throughout the day, allowing varied glimpses of the diverse life within.
Building upon experience with our friends and development partners, with an increase in scale, apartment types, and a mix of market rate and affordable housing at a much needed time for our city, this project is in development with an anticipated construction start in late 2025.
